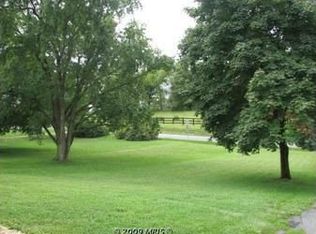Do you want to live in the country yet live just minutes from easy access to I-70/Rt. 355 and the conveniences of downtown, shopping and restaurants? Then this move in ready, single-level living home, remodeled in 2019, on a large lot with 3 bedrooms and 2 baths is waiting for you! Step in to find an updated eat-in kitchen with granite counters, stainless steel appliances and luxury vinyl plank flooring along with refinished hardwoods throughout the living area and all bedrooms. Oakdale Schools, NO HOA OR CITY TAXES!! USDA eligible.
This property is off market, which means it's not currently listed for sale or rent on Zillow. This may be different from what's available on other websites or public sources.

