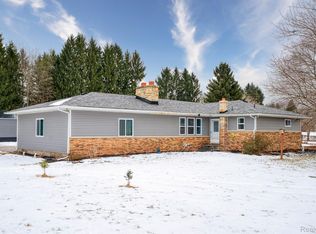Sold for $322,000
$322,000
5239 Bull Run Rd, Gregory, MI 48137
3beds
2,436sqft
Single Family Residence
Built in 1975
1.72 Acres Lot
$320,700 Zestimate®
$132/sqft
$2,363 Estimated rent
Home value
$320,700
$289,000 - $356,000
$2,363/mo
Zestimate® history
Loading...
Owner options
Explore your selling options
What's special
Charming Ranch on nearly 2 acres with an outbuilding! Welcome to your slice of country living! This spacious ranch-style home offers the perfect blend of privacy, potential, and functionality. Located off a paved road and surrounded by open space and mature trees, this property provides a peaceful rural setting while still being within easy reach of town amenities. Step inside to find a home that’s ready for your personal touch. The main level offers a comfortable layout with room to customize and make it your own. A finished basement with full bath and kitchen adds extra living space—perfect for a family room, game room, or home office. Recent upgrades include a brand-new roof and gutters. Outside, enjoy the serenity of your private backyard from the large deck—ideal for relaxing, entertaining, or soaking in the quiet country views. The attached 2-car garage provides convenience, but the real bonus is the large heated pole barn, complete with electricity and a concrete floor—perfect for a workshop, storing equipment, or pursuing hobbies year-round. Whether you're looking for a quiet retreat, a homestead, or space to spread out and grow, this property is full of opportunity. For heat, you can utilize either forced air or electric baseboard. There is central air. Don’t miss your chance to make it your own!
Zillow last checked: 8 hours ago
Listing updated: August 03, 2025 at 07:15am
Listed by:
Sherri Garron 810-229-7000,
The Buckley Jolley R E Team,
Todd Buckley 810-229-7000,
The Buckley Jolley R E Team
Bought with:
Marygrace Liparoto, 6506044642
RE/MAX Home Sale Services
Source: Realcomp II,MLS#: 20250028229
Facts & features
Interior
Bedrooms & bathrooms
- Bedrooms: 3
- Bathrooms: 2
- Full bathrooms: 2
Heating
- Baseboard, Electric, Forced Air, Propane
Cooling
- Central Air
Appliances
- Included: Dryer, Free Standing Electric Range, Free Standing Refrigerator, Microwave, Washer, Water Softener Owned
- Laundry: Laundry Room
Features
- High Speed Internet, Jetted Tub
- Basement: Finished
- Has fireplace: No
Interior area
- Total interior livable area: 2,436 sqft
- Finished area above ground: 1,336
- Finished area below ground: 1,100
Property
Parking
- Total spaces: 2
- Parking features: Two Car Garage, Attached, Direct Access, Electricityin Garage, Garage Door Opener
- Attached garage spaces: 2
Features
- Levels: One
- Stories: 1
- Entry location: GroundLevel
- Patio & porch: Deck
- Pool features: None
Lot
- Size: 1.72 Acres
- Dimensions: 248 x 280 x 252 x 281
Details
- Additional structures: Pole Barn
- Parcel number: 0934200015
- Special conditions: Short Sale No,Standard
Construction
Type & style
- Home type: SingleFamily
- Architectural style: Ranch
- Property subtype: Single Family Residence
Materials
- Vinyl Siding
- Foundation: Basement, Poured
- Roof: Asphalt
Condition
- New construction: No
- Year built: 1975
Utilities & green energy
- Sewer: Septic Tank
- Water: Well
Community & neighborhood
Location
- Region: Gregory
Other
Other facts
- Listing agreement: Exclusive Right To Sell
- Listing terms: Cash,Conventional,FHA,Usda Loan,Va Loan
Price history
| Date | Event | Price |
|---|---|---|
| 5/28/2025 | Sold | $322,000-3.9%$132/sqft |
Source: | ||
| 4/30/2025 | Pending sale | $335,000$138/sqft |
Source: | ||
| 4/26/2025 | Listed for sale | $335,000$138/sqft |
Source: | ||
Public tax history
| Year | Property taxes | Tax assessment |
|---|---|---|
| 2025 | -- | $126,700 +13% |
| 2024 | -- | $112,100 +10.6% |
| 2023 | -- | $101,400 +8.2% |
Find assessor info on the county website
Neighborhood: 48137
Nearby schools
GreatSchools rating
- NAH.T. Smith Elementary SchoolGrades: K-2Distance: 10.1 mi
- 5/10Fowlerville Junior High SchoolGrades: 6-8Distance: 10.4 mi
- 7/10Fowlerville High SchoolGrades: 9-12Distance: 10.4 mi
Get a cash offer in 3 minutes
Find out how much your home could sell for in as little as 3 minutes with a no-obligation cash offer.
Estimated market value$320,700
Get a cash offer in 3 minutes
Find out how much your home could sell for in as little as 3 minutes with a no-obligation cash offer.
Estimated market value
$320,700
