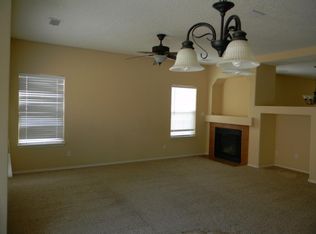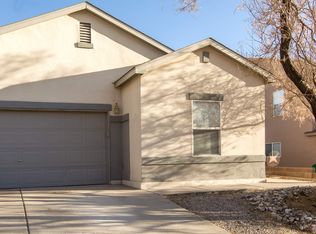Sold
Price Unknown
5239 Aztec Ct NE, Rio Rancho, NM 87144
4beds
1,918sqft
Single Family Residence
Built in 2006
6,534 Square Feet Lot
$372,000 Zestimate®
$--/sqft
$2,123 Estimated rent
Home value
$372,000
$353,000 - $391,000
$2,123/mo
Zestimate® history
Loading...
Owner options
Explore your selling options
What's special
Welcome Home! Former Model home featuring great room, dining room, kitchen and half bath on the main floor. Upgrades include ceramic tile, laminate flooring, central vac, deck off primary bedroom and a spacious 3 car garage. 2 story location for bedrooms. Carpet in bedrooms. Spacious Backyard for entertaining even has Covered patio and newly installed artificial turf. Sellers will remove above ground pool. North Rio Rancho location is convenient to City Centre and I-25.
Zillow last checked: 8 hours ago
Listing updated: August 27, 2024 at 02:37pm
Listed by:
Toni-Lei Renee Ponic 505-321-3259,
Couture Brokerage
Bought with:
A. Peter Veres, 38918
RE/MAX SELECT
Source: SWMLS,MLS#: 1058920
Facts & features
Interior
Bedrooms & bathrooms
- Bedrooms: 4
- Bathrooms: 3
- Full bathrooms: 2
- 1/2 bathrooms: 1
Primary bedroom
- Level: Upper
- Area: 208
- Dimensions: 16 x 13
Bedroom 2
- Level: Upper
- Area: 110
- Dimensions: 11 x 10
Bedroom 3
- Level: Upper
- Area: 130
- Dimensions: 13 x 10
Bedroom 4
- Level: Upper
- Area: 100
- Dimensions: 10 x 10
Dining room
- Level: Main
- Area: 150
- Dimensions: 15 x 10
Kitchen
- Level: Main
- Area: 192
- Dimensions: 16 x 12
Living room
- Level: Main
- Area: 266
- Dimensions: 19 x 14
Heating
- Central, Forced Air
Cooling
- Refrigerated
Appliances
- Included: Free-Standing Electric Range, Disposal, Microwave, Refrigerator
- Laundry: Gas Dryer Hookup, Washer Hookup, Dryer Hookup, ElectricDryer Hookup
Features
- Ceiling Fan(s), Great Room, Garden Tub/Roman Tub, Separate Shower, Walk-In Closet(s)
- Flooring: Carpet, Laminate, Tile
- Windows: Double Pane Windows, Insulated Windows
- Has basement: No
- Has fireplace: No
Interior area
- Total structure area: 1,918
- Total interior livable area: 1,918 sqft
Property
Parking
- Total spaces: 3
- Parking features: Finished Garage, Garage Door Opener, Heated Garage
- Garage spaces: 3
Features
- Levels: Two
- Stories: 2
- Patio & porch: Balcony, Covered, Deck, Patio
- Exterior features: Balcony, Deck, Private Yard
- Pool features: Above Ground
- Fencing: Wall
Lot
- Size: 6,534 sqft
- Features: Landscaped
Details
- Parcel number: R093069
- Zoning description: R-2
Construction
Type & style
- Home type: SingleFamily
- Property subtype: Single Family Residence
Materials
- Frame, Stucco
- Roof: Pitched,Shingle
Condition
- Resale
- New construction: No
- Year built: 2006
Utilities & green energy
- Sewer: Public Sewer
- Water: Public
- Utilities for property: Cable Available, Electricity Connected, Natural Gas Connected, Phone Available, Sewer Connected, Water Connected
Green energy
- Energy generation: None
Community & neighborhood
Location
- Region: Rio Rancho
Other
Other facts
- Listing terms: Cash,Conventional,FHA,VA Loan
Price history
| Date | Event | Price |
|---|---|---|
| 4/22/2024 | Sold | -- |
Source: | ||
| 3/16/2024 | Pending sale | $355,000$185/sqft |
Source: | ||
| 3/15/2024 | Listed for sale | $355,000+2.9%$185/sqft |
Source: | ||
| 1/12/2023 | Sold | -- |
Source: | ||
| 12/14/2022 | Pending sale | $345,000$180/sqft |
Source: | ||
Public tax history
| Year | Property taxes | Tax assessment |
|---|---|---|
| 2025 | $4,036 +4.7% | $115,646 +8.1% |
| 2024 | $3,855 +71.2% | $106,953 +71.8% |
| 2023 | $2,251 +22.1% | $62,241 +3% |
Find assessor info on the county website
Neighborhood: Enchanted Hills
Nearby schools
GreatSchools rating
- 7/10Vista Grande Elementary SchoolGrades: K-5Distance: 1 mi
- 8/10Mountain View Middle SchoolGrades: 6-8Distance: 1.5 mi
- 7/10V Sue Cleveland High SchoolGrades: 9-12Distance: 3.5 mi
Schools provided by the listing agent
- Elementary: Vista Grande
- Middle: Mountain View
- High: V. Sue Cleveland
Source: SWMLS. This data may not be complete. We recommend contacting the local school district to confirm school assignments for this home.
Get a cash offer in 3 minutes
Find out how much your home could sell for in as little as 3 minutes with a no-obligation cash offer.
Estimated market value$372,000
Get a cash offer in 3 minutes
Find out how much your home could sell for in as little as 3 minutes with a no-obligation cash offer.
Estimated market value
$372,000

