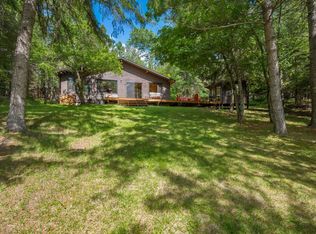Closed
$205,000
52383 Eagle Point Spur, Bigfork, MN 56628
2beds
1,664sqft
Single Family Residence
Built in 2002
5.49 Acres Lot
$206,400 Zestimate®
$123/sqft
$2,400 Estimated rent
Home value
$206,400
$186,000 - $231,000
$2,400/mo
Zestimate® history
Loading...
Owner options
Explore your selling options
What's special
Tucked in the heart of the Chippewa National Forest, this 5.5-acre property borders federal land and offers the ultimate in privacy and Northwoods charm. Enjoy your morning coffee on the covered front porch while watching deer wander through the yard and listening to the loons call from nearby Big Turtle Lake—just a stone’s throw away, along with countless other lakes within a 10-minute drive.
Inside, the home features large windows that bring the outdoors in, flooding the open-concept kitchen, dining, and living areas with natural light. A cozy wood-burning fireplace anchors the space, making it the perfect place to unwind after a day on the water or in the woods. The main level includes a spacious bedroom and full bath, plus a convenient laundry/mudroom. Upstairs offers an additional bedroom, a half bath, and a sitting area for reading or relaxing. In-floor heat keeps things toasty in the cooler months, and the circle driveway adds ease and functionality year-round. Whether you're looking for a quiet retreat or an outdoor adventure hub, this property offers the best of both worlds—your private escape in the forest, just minutes from some of the area’s best lakes and trails.
Zillow last checked: 8 hours ago
Listing updated: May 23, 2025 at 10:53am
Listed by:
Alexandra E. Bloch 828-467-4124,
EDGE OF THE WILDERNESS REALTY
Bought with:
Jackie Lawson
MOVE IT REAL ESTATE GROUP/LAKEHOMES.COM
Source: NorthstarMLS as distributed by MLS GRID,MLS#: 6700958
Facts & features
Interior
Bedrooms & bathrooms
- Bedrooms: 2
- Bathrooms: 2
- Full bathrooms: 1
- 1/2 bathrooms: 1
Bedroom 1
- Level: Main
- Area: 197.01 Square Feet
- Dimensions: 19.9x9.9
Bedroom 2
- Level: Upper
- Area: 170.63 Square Feet
- Dimensions: 15.10x11.3
Bathroom
- Level: Main
- Area: 43 Square Feet
- Dimensions: 8.6x5
Bathroom
- Level: Upper
- Area: 22.8 Square Feet
- Dimensions: 4x5.7
Laundry
- Level: Main
- Area: 116.1 Square Feet
- Dimensions: 13.5x8.6
Living room
- Level: Main
- Area: 383.75 Square Feet
- Dimensions: 30.7x12.5
Loft
- Level: Upper
- Area: 221.95 Square Feet
- Dimensions: 19.3x11.5
Heating
- Radiant Floor
Cooling
- None
Appliances
- Included: Dryer, Gas Water Heater, Microwave, Range, Refrigerator, Washer
Features
- Basement: None
- Number of fireplaces: 1
- Fireplace features: Wood Burning
Interior area
- Total structure area: 1,664
- Total interior livable area: 1,664 sqft
- Finished area above ground: 1,664
- Finished area below ground: 0
Property
Parking
- Parking features: Gravel
Accessibility
- Accessibility features: No Stairs External
Features
- Levels: Two
- Stories: 2
- Patio & porch: Covered
Lot
- Size: 5.49 Acres
- Dimensions: 630 x 372 x 715 x 208
- Features: Property Adjoins Public Land, Many Trees
Details
- Additional structures: Lean-To, Other, Storage Shed
- Foundation area: 832
- Parcel number: 261314103
- Zoning description: Residential-Single Family
Construction
Type & style
- Home type: SingleFamily
- Property subtype: Single Family Residence
Materials
- Fiber Cement, Vinyl Siding, Frame
- Roof: Metal
Condition
- Age of Property: 23
- New construction: Yes
- Year built: 2002
Utilities & green energy
- Electric: Power Company: Northern Itasca Electric
- Gas: Electric, Propane
- Sewer: Private Sewer
- Water: Drilled, Private
Community & neighborhood
Location
- Region: Bigfork
HOA & financial
HOA
- Has HOA: No
Price history
| Date | Event | Price |
|---|---|---|
| 5/23/2025 | Sold | $205,000+3%$123/sqft |
Source: | ||
| 4/17/2025 | Listed for sale | $199,000$120/sqft |
Source: | ||
Public tax history
| Year | Property taxes | Tax assessment |
|---|---|---|
| 2024 | $1,236 +13.2% | $140,300 +2.5% |
| 2023 | $1,092 +17.7% | $136,900 |
| 2022 | $928 +4.7% | -- |
Find assessor info on the county website
Neighborhood: 56628
Nearby schools
GreatSchools rating
- 6/10King Elementary SchoolGrades: PK-5Distance: 21.9 mi
- 4/10Deer River SecondaryGrades: 6-12Distance: 21.5 mi

Get pre-qualified for a loan
At Zillow Home Loans, we can pre-qualify you in as little as 5 minutes with no impact to your credit score.An equal housing lender. NMLS #10287.
