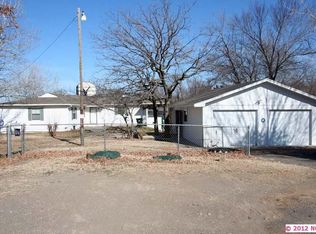Sold for $264,000
$264,000
5238 W Hilton Rd, Sapulpa, OK 74066
3beds
1,116sqft
Single Family Residence
Built in 1966
2.02 Acres Lot
$266,500 Zestimate®
$237/sqft
$1,401 Estimated rent
Home value
$266,500
$216,000 - $328,000
$1,401/mo
Zestimate® history
Loading...
Owner options
Explore your selling options
What's special
Nestled on a serene 2.02-acre lot in Sapulpa, Oklahoma, 5238 W Hilton Rd offers a charming bungalow-style home with 3 bedrooms and 1 bathroom across 1,116 square feet of living space (according to Realist). Built in 1966, this residence features high ceilings, laminate countertops, and ceiling fans, creating a comfortable and inviting atmosphere. The flooring consists of carpet and tile, complementing the home’s cozy appeal.
The property boasts a spacious 30x50 wired workshop/garage, providing ample space for work or storage needs. The expansive lot transitions from an open front area to a wooded section, ideal for leisurely walks, and includes a small fenced area suitable for livestock. Additional features include a deck for outdoor relaxation and partial fencing.
Conveniently located near highways, shopping, and restaurants, this property offers both tranquility and accessibility. The home is served by Freedom Elementary School and Sapulpa High School, within the Sapulpa School District.
This delightful bungalow presents a unique opportunity to enjoy peaceful living with modern conveniences close by.
Zillow last checked: 8 hours ago
Listing updated: May 20, 2025 at 07:16am
Listed by:
Carri Ray 918-520-7149,
Trinity Properties
Bought with:
Erin Catron, 171511
Erin Catron & Company, LLC
Source: MLS Technology, Inc.,MLS#: 2513278 Originating MLS: MLS Technology
Originating MLS: MLS Technology
Facts & features
Interior
Bedrooms & bathrooms
- Bedrooms: 3
- Bathrooms: 1
- Full bathrooms: 1
Primary bedroom
- Description: Master Bedroom,No Bath
- Level: First
Bedroom
- Description: Bedroom,No Bath
- Level: First
Bedroom
- Description: Bedroom,No Bath
- Level: First
Primary bathroom
- Description: Master Bath,Bathtub
- Level: First
Bonus room
- Description: Additional Room,Attic
- Level: First
Utility room
- Description: Utility Room,Inside
- Level: First
Heating
- Central, Gas
Cooling
- Central Air
Appliances
- Included: Cooktop, Dryer, Dishwasher, Gas Water Heater, Oven, Range, Refrigerator, Washer
- Laundry: Washer Hookup, Electric Dryer Hookup
Features
- Granite Counters, High Speed Internet, Wired for Data, Ceiling Fan(s), Electric Oven Connection, Electric Range Connection
- Flooring: Carpet, Laminate
- Doors: Storm Door(s)
- Windows: Vinyl
- Basement: None,Crawl Space
- Has fireplace: No
Interior area
- Total structure area: 1,116
- Total interior livable area: 1,116 sqft
Property
Parking
- Total spaces: 6
- Parking features: Detached, Garage, Workshop in Garage
- Garage spaces: 6
Features
- Levels: One
- Stories: 1
- Patio & porch: Deck
- Exterior features: Gravel Driveway, Other, Satellite Dish
- Pool features: None
- Fencing: Partial
Lot
- Size: 2.02 Acres
- Features: Mature Trees, Stream/Creek, Spring, Wooded
Details
- Additional structures: Workshop, Pergola
- Parcel number: 199929018012072000
Construction
Type & style
- Home type: SingleFamily
- Architectural style: Ranch
- Property subtype: Single Family Residence
Materials
- Stucco, Vinyl Siding, Wood Frame
- Foundation: Crawlspace
- Roof: Metal
Condition
- Year built: 1966
Utilities & green energy
- Sewer: Aerobic Septic
- Water: Rural
- Utilities for property: Cable Available, Electricity Available, Natural Gas Available, High Speed Internet Available, Phone Available, Water Available
Green energy
- Energy efficient items: Solar Features
Community & neighborhood
Security
- Security features: No Safety Shelter, Security System Owned
Location
- Region: Sapulpa
- Subdivision: Creek Co Unplatted
Other
Other facts
- Listing terms: Conventional,FHA,VA Loan
Price history
| Date | Event | Price |
|---|---|---|
| 5/19/2025 | Sold | $264,000-2.2%$237/sqft |
Source: | ||
| 4/19/2025 | Pending sale | $270,000$242/sqft |
Source: | ||
| 4/8/2025 | Price change | $270,000+0.7%$242/sqft |
Source: | ||
| 3/11/2025 | Price change | $268,000-3.6%$240/sqft |
Source: Owner Report a problem | ||
| 2/21/2025 | Listed for sale | $278,000-2.3%$249/sqft |
Source: Owner Report a problem | ||
Public tax history
Tax history is unavailable.
Neighborhood: 74066
Nearby schools
GreatSchools rating
- 8/10Freedom Elementary SchoolGrades: PK-5Distance: 1.9 mi
- 7/10Sapulpa Junior High SchoolGrades: 8-9Distance: 2.7 mi
- 6/10Sapulpa High SchoolGrades: 10-12Distance: 2.7 mi
Schools provided by the listing agent
- Elementary: Allen-Bowden
- Middle: Sapulpa
- High: Sapulpa
- District: Sapulpa - Sch Dist (51)
Source: MLS Technology, Inc.. This data may not be complete. We recommend contacting the local school district to confirm school assignments for this home.
Get pre-qualified for a loan
At Zillow Home Loans, we can pre-qualify you in as little as 5 minutes with no impact to your credit score.An equal housing lender. NMLS #10287.
Sell for more on Zillow
Get a Zillow Showcase℠ listing at no additional cost and you could sell for .
$266,500
2% more+$5,330
With Zillow Showcase(estimated)$271,830
