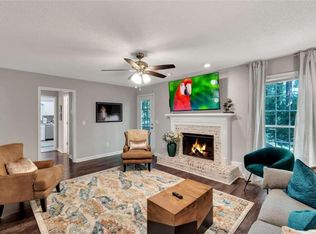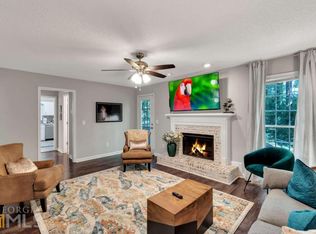Great Home In Fantastic Location! 3 Bedrooms, 2.5 Bath Home On A Private Lot With Gentle Elevation And Features. Hardcoat Stucco, Hardwood Floors, Fresh Paint Throughout, Kitchen With Large Island & Granite Countertops, Crown Molding Throughout & Cozy Gas Starter Fireplace.
This property is off market, which means it's not currently listed for sale or rent on Zillow. This may be different from what's available on other websites or public sources.

