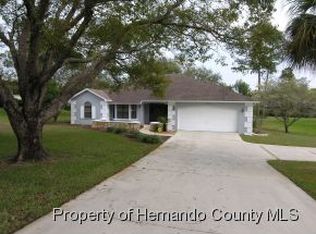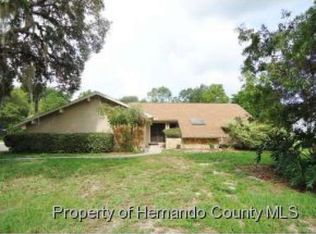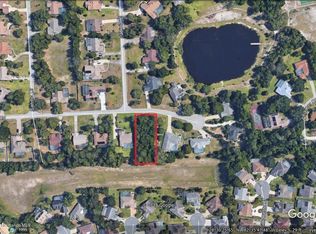Sold for $430,000
$430,000
5238 Suwannee Rd, Weeki Wachee, FL 34607
3beds
2,164sqft
Single Family Residence
Built in 1986
0.51 Acres Lot
$412,700 Zestimate®
$199/sqft
$3,128 Estimated rent
Home value
$412,700
$388,000 - $437,000
$3,128/mo
Zestimate® history
Loading...
Owner options
Explore your selling options
What's special
Ready to live in paradise? This 3/2/2 POOL home is located within the sought after River Country Estates Community in Hernando County. This community has a low annual HOA fee. Upon entering the home, you will notice the open floor space and vaulted ceilings. The main living areas were recently updated to the LVF flooring which is waterproof. There is plenty of room for entertaining. This property has a split floor plan. Kitchen has been updated and features granite counters and newer appliances. The appliances have a transferable warranty. The eat in area is very light and bright and the views from the table area allow you to see onto the back pool area. Great for that morning cup of coffee. There are sliding pocket doors in the living room that lead straight out to the pool and patio area. The dining room area is off the kitchen. The primary bedroom includes an ensuite, walk-in closets and private access to the lanai area through pocket sliding doors. The other 2 bedrooms are located on the other side of the home. Each of the rooms include walk-in closets. The second bathroom has outside bath access from the pool area. The laundry room is in the home NOT the garage. The roof has a transferable warranty and was installed 2022. There are retail shops and restaurants on Commercial Way (US19) approximately 3 min from the house. Tampa International Airport is about a 35 min drive. And up the road 2.5 miles is Weeki Wachee Springs State Park.
Zillow last checked: 8 hours ago
Listing updated: April 03, 2023 at 02:53am
Listing Provided by:
Heather Stotts LLC 813-438-7841,
RE/MAX COLLECTIVE 813-438-7841
Bought with:
Shawnette Cain, 3463837
CAIN REAL ESTATE
Source: Stellar MLS,MLS#: U8191765 Originating MLS: Tampa
Originating MLS: Tampa

Facts & features
Interior
Bedrooms & bathrooms
- Bedrooms: 3
- Bathrooms: 2
- Full bathrooms: 2
Primary bedroom
- Level: First
- Dimensions: 13x24
Bedroom 2
- Level: First
- Dimensions: 12x13
Bedroom 3
- Level: First
- Dimensions: 12x13
Dining room
- Level: First
- Dimensions: 16x12
Kitchen
- Level: First
- Dimensions: 13x23
Living room
- Level: First
- Dimensions: 20x19
Heating
- Central
Cooling
- Central Air
Appliances
- Included: Dishwasher, Disposal, Dryer, Electric Water Heater, Microwave, Range Hood, Refrigerator, Washer
Features
- Ceiling Fan(s), Eating Space In Kitchen, High Ceilings, Split Bedroom, Walk-In Closet(s)
- Flooring: Ceramic Tile, Laminate
- Doors: Sliding Doors
- Has fireplace: No
Interior area
- Total structure area: 3,040
- Total interior livable area: 2,164 sqft
Property
Parking
- Total spaces: 2
- Parking features: Garage - Attached
- Attached garage spaces: 2
- Details: Garage Dimensions: 20X22
Features
- Levels: One
- Stories: 1
- Exterior features: Irrigation System, Rain Gutters
- Has private pool: Yes
- Pool features: Gunite, In Ground, Outside Bath Access, Screen Enclosure
- Has view: Yes
- View description: Trees/Woods
Lot
- Size: 0.51 Acres
- Dimensions: 110 x 200
Details
- Parcel number: R0222317324500180270
- Zoning: SFR
- Special conditions: None
Construction
Type & style
- Home type: SingleFamily
- Property subtype: Single Family Residence
Materials
- Block, Stucco
- Foundation: Block, Slab
- Roof: Shingle
Condition
- New construction: No
- Year built: 1986
Utilities & green energy
- Sewer: Septic Tank
- Water: Public
- Utilities for property: Cable Available, Cable Connected, Electricity Available, Electricity Connected, Water Available, Water Connected
Community & neighborhood
Location
- Region: Weeki Wachee
- Subdivision: RIVER COUNTRY ESTATES
HOA & financial
HOA
- Has HOA: Yes
- HOA fee: $10 monthly
- Association name: RIVER COUNTY ESTATES
- Association phone: 352-596-0740
Other fees
- Pet fee: $0 monthly
Other financial information
- Total actual rent: 0
Other
Other facts
- Listing terms: Cash,Conventional,FHA,VA Loan
- Ownership: Fee Simple
- Road surface type: Asphalt
Price history
| Date | Event | Price |
|---|---|---|
| 4/3/2023 | Sold | $430,000$199/sqft |
Source: | ||
| 3/14/2023 | Pending sale | $430,000$199/sqft |
Source: | ||
| 2/23/2023 | Listed for sale | $430,000$199/sqft |
Source: | ||
| 2/16/2023 | Listing removed | -- |
Source: | ||
| 1/6/2023 | Price change | $430,000-6.5%$199/sqft |
Source: | ||
Public tax history
| Year | Property taxes | Tax assessment |
|---|---|---|
| 2024 | $5,031 +25.3% | $336,746 +26.3% |
| 2023 | $4,015 +2.2% | $266,596 +3% |
| 2022 | $3,928 +7.7% | $258,831 +34.5% |
Find assessor info on the county website
Neighborhood: River Country Estates
Nearby schools
GreatSchools rating
- 5/10Spring Hill Elementary SchoolGrades: PK-5Distance: 4.9 mi
- 4/10Fox Chapel Middle SchoolGrades: 6-8Distance: 2.1 mi
- 3/10Weeki Wachee High SchoolGrades: 9-12Distance: 7 mi
Schools provided by the listing agent
- Elementary: Spring Hill Elementary
- Middle: Fox Chapel Middle School
- High: Weeki Wachee High School
Source: Stellar MLS. This data may not be complete. We recommend contacting the local school district to confirm school assignments for this home.
Get a cash offer in 3 minutes
Find out how much your home could sell for in as little as 3 minutes with a no-obligation cash offer.
Estimated market value$412,700
Get a cash offer in 3 minutes
Find out how much your home could sell for in as little as 3 minutes with a no-obligation cash offer.
Estimated market value
$412,700


