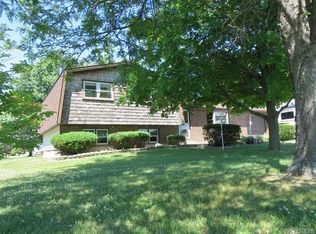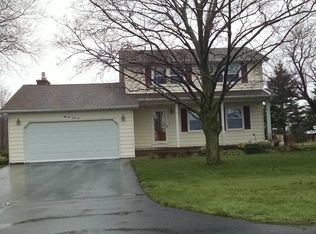Closed
$285,000
5238 Subbera Rd, Lockport, NY 14094
4beds
2,208sqft
Single Family Residence
Built in 1974
0.44 Acres Lot
$338,100 Zestimate®
$129/sqft
$2,409 Estimated rent
Home value
$338,100
$318,000 - $358,000
$2,409/mo
Zestimate® history
Loading...
Owner options
Explore your selling options
What's special
Back on the Market just in time for Spring! Buyer's financing fell through so this opportunity is now yours! This 4-bedroom home in Starpoint School District measures over 2,200 sqft! With updated mechanics, you just need to add cosmetic touches and you’ll have instant sweat equity! Enjoy spacious room sizes throughout the entire property! Your family room has vaulted ceilings, a pellet stove, and sliding door leading to the backyard. The kitchen has plenty of room for your table and includes appliances. The formal dining room is off the living room, and there is even a first-floor office! Upstairs you’ll find an enormous primary bedroom with double closets, and three additional bedrooms. The full bathroom was completely remodeled in 2017 with gorgeous tile and new fixtures! Your beautiful backyard has endless possibilities! Washer/ dryer are included. Replacement windows, new central air (’17), architectural roof (’06), and more! Opportunities like this don’t come along often so don’t wait!
Zillow last checked: 8 hours ago
Listing updated: May 17, 2024 at 06:45am
Listed by:
Dana M David 716-698-9644,
Howard Hanna WNY Inc.
Bought with:
Nicholas Harig, 10401374126
Buffalo Boardwalk Real Estate LLC
Source: NYSAMLSs,MLS#: B1523182 Originating MLS: Buffalo
Originating MLS: Buffalo
Facts & features
Interior
Bedrooms & bathrooms
- Bedrooms: 4
- Bathrooms: 2
- Full bathrooms: 1
- 1/2 bathrooms: 1
- Main level bathrooms: 1
Bedroom 1
- Level: Second
- Dimensions: 21 x 14
Bedroom 1
- Level: Second
- Dimensions: 21.00 x 14.00
Bedroom 2
- Level: Second
- Dimensions: 15 x 11
Bedroom 2
- Level: Second
- Dimensions: 15.00 x 11.00
Bedroom 3
- Level: Second
- Dimensions: 13 x 12
Bedroom 3
- Level: Second
- Dimensions: 13.00 x 12.00
Bedroom 4
- Level: Second
- Dimensions: 12 x 10
Bedroom 4
- Level: Second
- Dimensions: 12.00 x 10.00
Dining room
- Level: First
- Dimensions: 13 x 9
Dining room
- Level: First
- Dimensions: 13.00 x 9.00
Family room
- Level: First
- Dimensions: 22 x 14
Family room
- Level: First
- Dimensions: 22.00 x 14.00
Kitchen
- Level: First
- Dimensions: 22 x 13
Kitchen
- Level: First
- Dimensions: 22.00 x 13.00
Living room
- Level: First
- Dimensions: 22 x 13
Living room
- Level: First
- Dimensions: 22.00 x 13.00
Heating
- Oil, Forced Air
Cooling
- Central Air
Appliances
- Included: Dryer, Dishwasher, Free-Standing Range, Oven, Oil Water Heater, Refrigerator, Washer
- Laundry: In Basement
Features
- Den, Eat-in Kitchen, Separate/Formal Living Room, Sliding Glass Door(s)
- Flooring: Carpet, Luxury Vinyl, Tile, Varies
- Doors: Sliding Doors
- Basement: Full
- Number of fireplaces: 1
Interior area
- Total structure area: 2,208
- Total interior livable area: 2,208 sqft
Property
Parking
- Parking features: No Garage
Features
- Levels: Two
- Stories: 2
- Patio & porch: Open, Porch
- Exterior features: Blacktop Driveway
Lot
- Size: 0.44 Acres
- Dimensions: 100 x 192
- Features: Agricultural
Details
- Additional structures: Shed(s), Storage
- Parcel number: 2920001200070001013000
- Special conditions: Standard
Construction
Type & style
- Home type: SingleFamily
- Architectural style: Colonial,Two Story
- Property subtype: Single Family Residence
Materials
- Vinyl Siding
- Foundation: Poured
- Roof: Asphalt
Condition
- Resale
- Year built: 1974
Utilities & green energy
- Electric: Circuit Breakers
- Sewer: Septic Tank
- Water: Connected, Public
- Utilities for property: Water Connected
Community & neighborhood
Location
- Region: Lockport
Other
Other facts
- Listing terms: Cash,Conventional,FHA,VA Loan
Price history
| Date | Event | Price |
|---|---|---|
| 5/10/2024 | Sold | $285,000+3.6%$129/sqft |
Source: | ||
| 3/20/2024 | Pending sale | $275,000$125/sqft |
Source: | ||
| 2/28/2024 | Listed for sale | $275,000$125/sqft |
Source: | ||
| 12/8/2023 | Pending sale | $275,000$125/sqft |
Source: | ||
| 11/20/2023 | Contingent | $275,000$125/sqft |
Source: | ||
Public tax history
| Year | Property taxes | Tax assessment |
|---|---|---|
| 2024 | -- | $301,000 +4.9% |
| 2023 | -- | $287,000 +71.7% |
| 2022 | -- | $167,200 |
Find assessor info on the county website
Neighborhood: 14094
Nearby schools
GreatSchools rating
- NAFricano Primary SchoolGrades: K-2Distance: 2.4 mi
- 8/10Starpoint Middle SchoolGrades: 6-8Distance: 2.4 mi
- 9/10Starpoint High SchoolGrades: 9-12Distance: 2.4 mi
Schools provided by the listing agent
- Elementary: Starpoint Intermediate
- Middle: Starpoint Middle
- High: Starpoint High
- District: Starpoint
Source: NYSAMLSs. This data may not be complete. We recommend contacting the local school district to confirm school assignments for this home.

