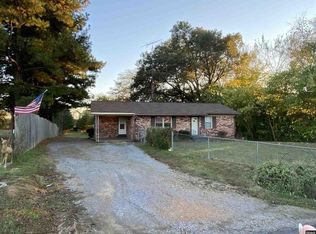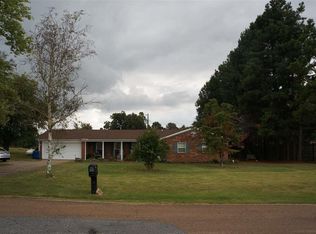Sold
$615,000
5238 Old Pierce Rd, South Fulton, TN 38257
3beds
4baths
4,637sqft
Single Family Residence
Built in 1998
17 Acres Lot
$676,700 Zestimate®
$133/sqft
$3,139 Estimated rent
Home value
$676,700
$589,000 - $765,000
$3,139/mo
Zestimate® history
Loading...
Owner options
Explore your selling options
What's special
Beauty & Seclusion in this 4,637 sqft home. With 3 beds & 4 bath, with 475 sqft bonus room and bath! Beautiful large pond nestled close to home. Approx. 9.5 acres of tillable land. New stove, new gas logs in fireplace, heated detached garage, in ground pool, double oven, & 2 water heaters. Central vac up & down stairs, double car attached garage with detached brick garage, for parking or heated workshop. Click here to watch a virtual tour. https://youtu.be/PTOa3T_4rDU
Zillow last checked: 8 hours ago
Listing updated: June 23, 2023 at 01:14pm
Listed by:
BRITT CUNNINGHAM 731-446-1554,
FULLER PARTNERS REAL ESTATE
Bought with:
R. ROZANNE RIEGER
CENTURY 21 GOLDEN SERVICE REALTY
Source: RRAR,MLS#: 43891
Facts & features
Interior
Bedrooms & bathrooms
- Bedrooms: 3
- Bathrooms: 4
Primary bedroom
- Area: 27144
- Dimensions: 18.0x1508
Bedroom 2
- Area: 280.8
- Dimensions: 21.6x13
Bedroom 3
- Area: 272.48
- Dimensions: 20.8x13.1
Bonus room
- Dimensions: 474 sqft
Dining room
- Area: 173.46
- Dimensions: 14.7x11.8
Other
- Description: Sitting Room
- Area: 101.79
- Dimensions: 11.7x8.7
Foyer
- Area: 61.32
- Dimensions: 12.0x5.11
Kitchen
- Area: 168.91
- Dimensions: 12.7x13.3
Living room
- Area: 527.68
- Dimensions: 27.2x19.4
Office
- Area: 192.5
- Dimensions: 15.4x12.5
Utility room
- Area: 71
- Dimensions: 10x7.1
Heating
- Central, Propane, Ventless Gas
Cooling
- Central Air
Features
- Flooring: Carpet, Ceramic Floor, Hardwood, Vinyl
- Windows: Thermal Pane
- Number of fireplaces: 1
- Fireplace features: One, Gas Log
Interior area
- Total structure area: 5,928
- Total interior livable area: 4,637 sqft
Property
Parking
- Total spaces: 4
- Parking features: Garage
- Garage spaces: 4
Features
- Levels: Multi/Split
- Stories: 2
- Waterfront features: Pond
Lot
- Size: 17 Acres
- Dimensions: 1 x 100
- Features: Level, Corner Lot
Details
- Parcel number: 001.00
Construction
Type & style
- Home type: SingleFamily
- Property subtype: Single Family Residence
Materials
- Brick
- Foundation: No Basement
- Roof: Asphalt
Condition
- Year built: 1998
Utilities & green energy
- Sewer: Septic Tank
- Water: Well
Community & neighborhood
Location
- Region: South Fulton
Other
Other facts
- Road surface type: Paved
Price history
| Date | Event | Price |
|---|---|---|
| 6/15/2023 | Sold | $615,000-5.4%$133/sqft |
Source: RRAR #43891 Report a problem | ||
| 4/26/2023 | Contingent | $649,900$140/sqft |
Source: RRAR #RRA43891 Report a problem | ||
| 4/11/2023 | Price change | $649,900-13.3%$140/sqft |
Source: RRAR #RRA43891 Report a problem | ||
| 3/21/2023 | Price change | $749,900-9.1%$162/sqft |
Source: RRAR #RRA43891 Report a problem | ||
| 3/6/2023 | Price change | $824,900-3%$178/sqft |
Source: RRAR #43891 Report a problem | ||
Public tax history
| Year | Property taxes | Tax assessment |
|---|---|---|
| 2024 | -- | -- |
| 2023 | $1,750 +12.6% | $126,800 +54.9% |
| 2022 | $1,555 | $81,850 |
Find assessor info on the county website
Neighborhood: 38257
Nearby schools
GreatSchools rating
- 5/10South Fulton Elementary SchoolGrades: PK-5Distance: 1.6 mi
- 7/10South Fulton Middle / High SchoolGrades: 6-12Distance: 0.6 mi

Get pre-qualified for a loan
At Zillow Home Loans, we can pre-qualify you in as little as 5 minutes with no impact to your credit score.An equal housing lender. NMLS #10287.

