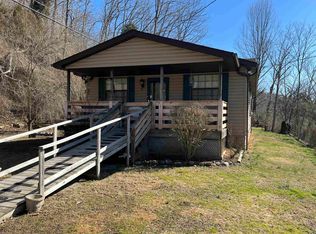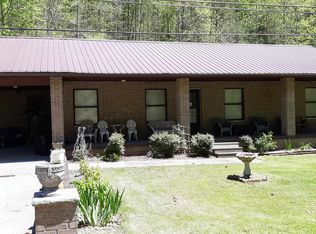Sold for $155,000
$155,000
5238 Mays Branch Rd, Lavalette, WV 25535
3beds
1,248sqft
Single Family Residence
Built in 1971
0.35 Acres Lot
$151,900 Zestimate®
$124/sqft
$1,234 Estimated rent
Home value
$151,900
$140,000 - $164,000
$1,234/mo
Zestimate® history
Loading...
Owner options
Explore your selling options
What's special
Rare find. A brick one floor plan on a stunning piece of property with a new chain link fence in the color of black and a new entry door stepping out back for evening entertainment. New stainless steel appliances in the recently updated kitchen. New well pump and also new air pump aerator; that was cleaned a few months ago. New paint outside on patio doors, Outbuilding and patio. This one is a jewel in the Lavallette area. Short distance to schools, grocery, fine dining, golf course and Beech Fork Lake. Ceiling beams recently installed in dining area.
Zillow last checked: 8 hours ago
Listing updated: April 03, 2023 at 07:58am
Listed by:
Teresa Fulks 304-638-6670,
Better Homes & Gardens Real Estate Central, LLC
Bought with:
Janie Smith
Booton Realty
Source: HUNTMLS,MLS#: 175673
Facts & features
Interior
Bedrooms & bathrooms
- Bedrooms: 3
- Bathrooms: 1
- Full bathrooms: 1
- Main level bathrooms: 1
- Main level bedrooms: 3
Bedroom
- Level: First
- Area: 118.17
- Dimensions: 10.1 x 11.7
Bedroom 1
- Level: First
- Area: 136.99
- Dimensions: 10.3 x 13.3
Bedroom 2
- Level: First
- Area: 104.03
- Dimensions: 10.3 x 10.1
Bathroom 1
- Level: First
Dining room
- Level: First
- Area: 134.2
- Dimensions: 11 x 12.2
Kitchen
- Level: First
- Area: 145.7
- Dimensions: 15.5 x 9.4
Living room
- Level: First
- Area: 213.31
- Dimensions: 19.2 x 11.11
Heating
- Natural Gas
Cooling
- Central Air
Appliances
- Included: Dryer, Range/Oven, Washer, Gas Water Heater
- Laundry: Washer/Dryer Connection
Features
- Beamed Ceilings
- Windows: Some Window Treatments, Storm Window(s)
- Basement: None
- Attic: Pull Down Stairs
Interior area
- Total structure area: 1,248
- Total interior livable area: 1,248 sqft
Property
Parking
- Total spaces: 3
- Parking features: 3+ Cars, No Garage, Carport
- Has garage: Yes
- Has carport: Yes
Features
- Levels: One
- Stories: 1
- Patio & porch: Porch
- Exterior features: Private Yard
- Fencing: Chain Link
Lot
- Size: 0.35 Acres
Details
- Additional structures: Storage Shed/Out Building, Workshop
- Parcel number: 5010009A00010000
Construction
Type & style
- Home type: SingleFamily
- Architectural style: Ranch
- Property subtype: Single Family Residence
Materials
- Brick
Condition
- Year built: 1971
Details
- Warranty included: Yes
Utilities & green energy
- Water: Aeration System, Well Water
Community & neighborhood
Security
- Security features: Carbon Monoxide Detector(s), Smoke Detector(s)
Location
- Region: Lavalette
Other
Other facts
- Listing terms: Cash,Conventional,FHA,USDA Loan
Price history
| Date | Event | Price |
|---|---|---|
| 3/31/2023 | Sold | $155,000-1.3%$124/sqft |
Source: | ||
| 3/10/2023 | Pending sale | $157,000$126/sqft |
Source: | ||
| 3/8/2023 | Listed for sale | $157,000$126/sqft |
Source: | ||
| 2/24/2023 | Pending sale | $157,000$126/sqft |
Source: | ||
| 2/21/2023 | Listed for sale | $157,000+36.5%$126/sqft |
Source: | ||
Public tax history
| Year | Property taxes | Tax assessment |
|---|---|---|
| 2025 | $725 +9.4% | $75,010 +1.2% |
| 2024 | $663 -4.4% | $74,110 +31.3% |
| 2023 | $693 +1.5% | $56,460 +2.2% |
Find assessor info on the county website
Neighborhood: 25535
Nearby schools
GreatSchools rating
- 5/10Lavalette Elementary SchoolGrades: PK-5Distance: 1.3 mi
- 8/10Buffalo Middle SchoolGrades: 6-8Distance: 5.2 mi
- 2/10Spring Valley High SchoolGrades: 9-12Distance: 7.1 mi
Schools provided by the listing agent
- Elementary: Lavalette
- Middle: Wayne
- High: Wayne
Source: HUNTMLS. This data may not be complete. We recommend contacting the local school district to confirm school assignments for this home.
Get pre-qualified for a loan
At Zillow Home Loans, we can pre-qualify you in as little as 5 minutes with no impact to your credit score.An equal housing lender. NMLS #10287.

