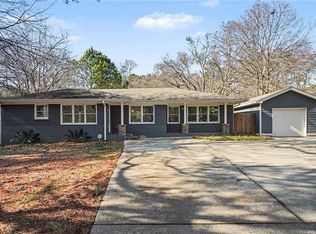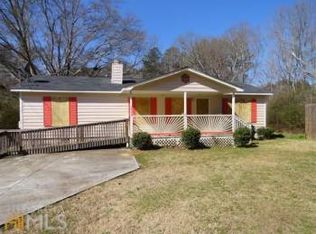Unbelievably beautiful remodeled ranch that was transformed from duplex to a brand new 4 bedroom, 3 full bath modern home with a solid exterior of 4-sides brick! Everything is new in this home. It was taken down to the studs to make it just what you've been dreaming of. Home features custom stone to ceiling fireplace situated in the open living space, kitchen with farmhouse sink, granite island, stainless steal appliances and hood, pendent lights. The large master bedroom has tiled shower and double vanities, large bathroom and closet.
This property is off market, which means it's not currently listed for sale or rent on Zillow. This may be different from what's available on other websites or public sources.

