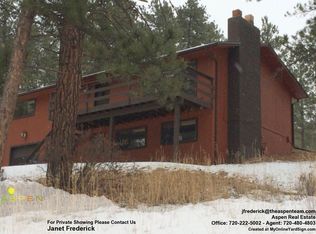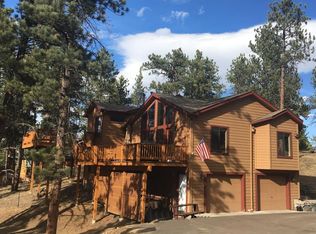Sold for $790,000
$790,000
5237 S Olive Road, Evergreen, CO 80439
3beds
1,920sqft
Single Family Residence
Built in 1976
0.54 Acres Lot
$784,200 Zestimate®
$411/sqft
$3,246 Estimated rent
Home value
$784,200
$745,000 - $823,000
$3,246/mo
Zestimate® history
Loading...
Owner options
Explore your selling options
What's special
Beautifully updated and move-in ready, this 3 bed/2bath home in the heart of Evergreen combines the solitude of mountain living with the conveniences of suburban life. Walk five minutes to nearby Wulf Recreation Center or Evergreen Lake; Alderfer Three Sisters Open Space Park with miles of trails is just a few steps beyond and all less than a mile from downtown Evergreen with it's many restaurants and shops. Nationally renowned Evergreen High School and Wilmot Elementary are also very close by. Since 2017 the Sellers have built the fence, built a deck, painted the exterior, remodeled a bathroom, installed all new Anderson Windows, replaced the water heater in 2022, the furnace in 2023, and installed a new dishwasher and garbage disposal this year. This place is ready for years of carefree enjoyment! Fun fact: the elk herd migrates through here and frequently stays in the field across the street.
Zillow last checked: 8 hours ago
Listing updated: October 01, 2024 at 10:58am
Listed by:
Ryan Overby 720-308-2890 priority_ro@msn.com,
HomeSmart
Bought with:
Elite Home Partners
Keller Williams Integrity Real Estate LLC
Source: REcolorado,MLS#: 5233576
Facts & features
Interior
Bedrooms & bathrooms
- Bedrooms: 3
- Bathrooms: 2
- Full bathrooms: 1
- 3/4 bathrooms: 1
- Main level bathrooms: 1
- Main level bedrooms: 2
Primary bedroom
- Level: Main
Bedroom
- Level: Main
Bedroom
- Level: Basement
Bathroom
- Level: Main
Bathroom
- Level: Basement
Family room
- Level: Basement
Kitchen
- Level: Main
Laundry
- Level: Basement
Living room
- Level: Main
Heating
- Forced Air
Cooling
- None
Appliances
- Included: Convection Oven, Dishwasher, Disposal, Dryer, Gas Water Heater, Microwave, Range, Range Hood, Refrigerator, Self Cleaning Oven, Washer
Features
- High Speed Internet, Open Floorplan, Smoke Free, Vaulted Ceiling(s)
- Basement: Partial,Walk-Out Access
- Number of fireplaces: 2
- Fireplace features: Basement, Family Room, Living Room
Interior area
- Total structure area: 1,920
- Total interior livable area: 1,920 sqft
- Finished area above ground: 1,128
- Finished area below ground: 792
Property
Parking
- Total spaces: 1
- Parking features: Garage - Attached
- Attached garage spaces: 1
Features
- Levels: One
- Stories: 1
- Patio & porch: Deck
- Exterior features: Rain Gutters
- Has spa: Yes
- Spa features: Heated
- Fencing: Partial
Lot
- Size: 0.54 Acres
- Features: Level
Details
- Parcel number: 041795
- Zoning: MR-1
- Special conditions: Standard
Construction
Type & style
- Home type: SingleFamily
- Architectural style: Traditional
- Property subtype: Single Family Residence
Materials
- Frame, Wood Siding
- Foundation: Slab
Condition
- Updated/Remodeled
- Year built: 1976
Details
- Builder model: Raised Ranch
Utilities & green energy
- Sewer: Public Sewer
- Water: Public
- Utilities for property: Cable Available, Electricity Connected, Internet Access (Wired), Natural Gas Connected
Community & neighborhood
Security
- Security features: Carbon Monoxide Detector(s), Smoke Detector(s)
Location
- Region: Evergreen
- Subdivision: Hy-Glenn Park
Other
Other facts
- Listing terms: Cash,Conventional,FHA,USDA Loan,VA Loan
- Ownership: Individual
- Road surface type: Paved
Price history
| Date | Event | Price |
|---|---|---|
| 2/6/2026 | Listing removed | $3,550$2/sqft |
Source: Zillow Rentals Report a problem | ||
| 2/3/2026 | Listed for rent | $3,550$2/sqft |
Source: Zillow Rentals Report a problem | ||
| 7/29/2025 | Listing removed | $3,550$2/sqft |
Source: Zillow Rentals Report a problem | ||
| 7/15/2025 | Listed for rent | $3,550$2/sqft |
Source: Zillow Rentals Report a problem | ||
| 3/26/2024 | Sold | $790,000+5.3%$411/sqft |
Source: | ||
Public tax history
| Year | Property taxes | Tax assessment |
|---|---|---|
| 2024 | $4,032 +20.4% | $43,967 |
| 2023 | $3,349 -1% | $43,967 +24% |
| 2022 | $3,383 +1.6% | $35,447 -2.8% |
Find assessor info on the county website
Neighborhood: 80439
Nearby schools
GreatSchools rating
- 7/10Wilmot Elementary SchoolGrades: PK-5Distance: 0.5 mi
- 8/10Evergreen Middle SchoolGrades: 6-8Distance: 4.1 mi
- 9/10Evergreen High SchoolGrades: 9-12Distance: 0.1 mi
Schools provided by the listing agent
- Elementary: Wilmot
- Middle: Evergreen
- High: Evergreen
- District: Jefferson County R-1
Source: REcolorado. This data may not be complete. We recommend contacting the local school district to confirm school assignments for this home.
Get a cash offer in 3 minutes
Find out how much your home could sell for in as little as 3 minutes with a no-obligation cash offer.
Estimated market value$784,200
Get a cash offer in 3 minutes
Find out how much your home could sell for in as little as 3 minutes with a no-obligation cash offer.
Estimated market value
$784,200

