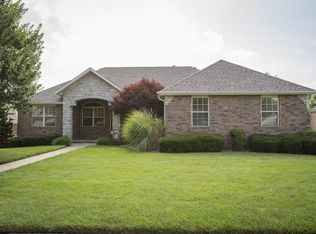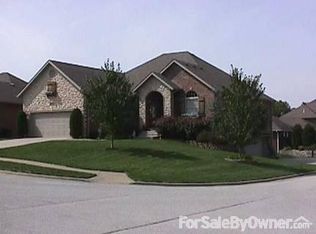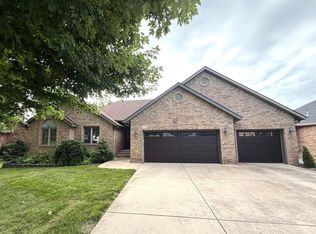Don't Miss this One! - 6 Car Garage - All-Brick - Very Desirable South Springfield Location off of Plainview/Campbell. New roof in 2020 includes Gutters Guards. Wood flooring upstairs in Dining, Kitchen, Breakfast area and Hall. Carpet in all bedrooms and living areas up and down. Downstairs kitchen, hall and bathrooms are tile. 3 Bedrooms up/ 1 large Bedroom down, and office with walk in safe.
This property is off market, which means it's not currently listed for sale or rent on Zillow. This may be different from what's available on other websites or public sources.


