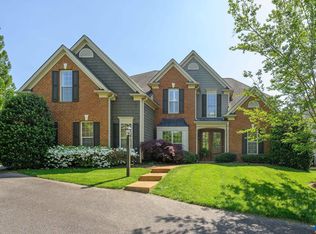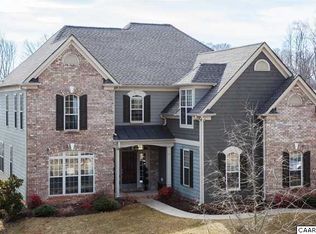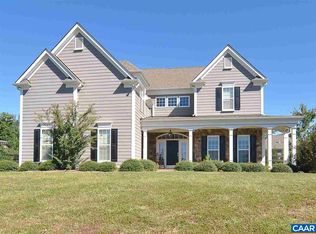Closed
$885,000
5237 Park Ridge Ct, Crozet, VA 22932
6beds
4,586sqft
Single Family Residence
Built in 2009
8,712 Square Feet Lot
$925,900 Zestimate®
$193/sqft
$4,763 Estimated rent
Home value
$925,900
$833,000 - $1.03M
$4,763/mo
Zestimate® history
Loading...
Owner options
Explore your selling options
What's special
Absolutely gorgeous 6BR home built by Craig Builders! Well appointed with many upgrades throughout. Welcoming 2-story foyer, cherry hardwood floors. Gourmet kitchen w/cherry cabinets, granite counters, tile backsplash & upgraded appliances. Large family room features coffered ceiling & gas fireplace w/attractive stone surround and built-in cabinets. French doors to new rear composite deck and bluestone patio flood the interior w/natural light. Formal dining room has a tray ceiling & living room has attached home office space with sliding pocket doors. Luxurious second floor master suite features his & hers walk-in closets & a spa-line ensuite bathroom with jetted soaking tub and separate shower. 4 add'l bedrooms on the second level,1 has attached private bathroom & 2 others share a jack & jill. Laundry on main level with washer/dryer and space for a second laundry upstairs for easier laundry day. Finished basement features a spacious rec room & home theater with speakers, sixth bedroom and full bathroom. This home also features mature landscaping, irrigation system and backup generator. Take full advantage of the Western Ridge community pool, exercise room, tennis courts, walking trails and more!
Zillow last checked: 8 hours ago
Listing updated: May 16, 2025 at 11:38am
Listed by:
DENISE RAMEY TEAM 434-960-4333,
LONG & FOSTER - CHARLOTTESVILLE WEST
Bought with:
JACKIE KINGMA, 0225222742
NEST REALTY GROUP
Source: CAAR,MLS#: 662302 Originating MLS: Charlottesville Area Association of Realtors
Originating MLS: Charlottesville Area Association of Realtors
Facts & features
Interior
Bedrooms & bathrooms
- Bedrooms: 6
- Bathrooms: 6
- Full bathrooms: 4
- 1/2 bathrooms: 2
- Main level bathrooms: 1
Primary bedroom
- Level: Second
Bedroom
- Level: Basement
Bedroom
- Level: Second
Primary bathroom
- Level: Second
Bathroom
- Level: Basement
Bathroom
- Level: Second
Breakfast room nook
- Level: First
Dining room
- Level: First
Foyer
- Level: First
Great room
- Level: First
Half bath
- Level: First
Half bath
- Level: Second
Kitchen
- Level: First
Laundry
- Level: First
Laundry
- Level: Second
Living room
- Level: First
Recreation
- Level: Basement
Heating
- Central, Heat Pump
Cooling
- Central Air, Heat Pump
Appliances
- Included: Dishwasher, Disposal, Gas Range, Microwave, Refrigerator, Dryer, Washer
- Laundry: Washer Hookup, Dryer Hookup
Features
- Double Vanity, Jetted Tub, Walk-In Closet(s), Entrance Foyer, Home Office, Mud Room, Programmable Thermostat, Utility Room
- Flooring: Carpet, Ceramic Tile, Hardwood
- Windows: Low-Emissivity Windows, Screens, Transom Window(s), Vinyl
- Basement: Exterior Entry,Full,Heated,Interior Entry,Sump Pump,Walk-Out Access
- Number of fireplaces: 1
- Fireplace features: One, Gas
Interior area
- Total structure area: 5,404
- Total interior livable area: 4,586 sqft
- Finished area above ground: 3,395
- Finished area below ground: 1,191
Property
Parking
- Total spaces: 2
- Parking features: Attached, Electricity, Garage Faces Front, Garage, Garage Door Opener, Heated Garage, Garage Faces Side
- Attached garage spaces: 2
Features
- Levels: Two
- Stories: 2
- Patio & porch: Deck, Front Porch, Patio, Porch
- Pool features: Community, Pool, Association
- Has spa: Yes
Lot
- Size: 8,712 sqft
- Features: Garden
Details
- Parcel number: 056E0060000900
- Zoning description: R-1 Residential
Construction
Type & style
- Home type: SingleFamily
- Architectural style: Colonial
- Property subtype: Single Family Residence
Materials
- HardiPlank Type, Stick Built, Stone
- Foundation: Poured
- Roof: Architectural
Condition
- New construction: No
- Year built: 2009
Details
- Builder name: CRAIG BUILDERS
Utilities & green energy
- Electric: Generator
- Sewer: Public Sewer
- Water: Public
- Utilities for property: Cable Available, Fiber Optic Available, High Speed Internet Available
Community & neighborhood
Security
- Security features: Smoke Detector(s), Surveillance System
Community
- Community features: Pool, Sidewalks
Location
- Region: Crozet
- Subdivision: WESTERN RIDGE
HOA & financial
HOA
- Has HOA: Yes
- HOA fee: $342 semi-annually
- Amenities included: Fitness Center, Pool, Tennis Court(s)
- Services included: Snow Removal, Trash
Price history
| Date | Event | Price |
|---|---|---|
| 5/15/2025 | Sold | $885,000-1.7%$193/sqft |
Source: | ||
| 4/15/2025 | Pending sale | $900,000$196/sqft |
Source: | ||
| 3/26/2025 | Listed for sale | $900,000+54.1%$196/sqft |
Source: | ||
| 1/17/2017 | Sold | $584,000-2.7%$127/sqft |
Source: Public Record Report a problem | ||
| 10/28/2016 | Price change | $599,9000%$131/sqft |
Source: Long & Foster REALTORS #553856 Report a problem | ||
Public tax history
| Year | Property taxes | Tax assessment |
|---|---|---|
| 2025 | $7,620 +18.2% | $852,400 +12.9% |
| 2024 | $6,445 -0.1% | $754,700 -0.1% |
| 2023 | $6,450 +11% | $755,300 +11% |
Find assessor info on the county website
Neighborhood: 22932
Nearby schools
GreatSchools rating
- 5/10Crozet Elementary SchoolGrades: PK-5Distance: 1.2 mi
- 7/10Joseph T Henley Middle SchoolGrades: 6-8Distance: 1.7 mi
- 9/10Western Albemarle High SchoolGrades: 9-12Distance: 2 mi
Schools provided by the listing agent
- Elementary: Crozet
- Middle: Henley
- High: Western Albemarle
Source: CAAR. This data may not be complete. We recommend contacting the local school district to confirm school assignments for this home.

Get pre-qualified for a loan
At Zillow Home Loans, we can pre-qualify you in as little as 5 minutes with no impact to your credit score.An equal housing lender. NMLS #10287.
Sell for more on Zillow
Get a free Zillow Showcase℠ listing and you could sell for .
$925,900
2% more+ $18,518
With Zillow Showcase(estimated)
$944,418

