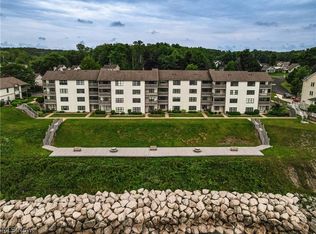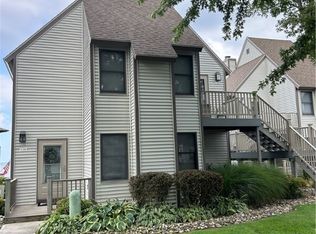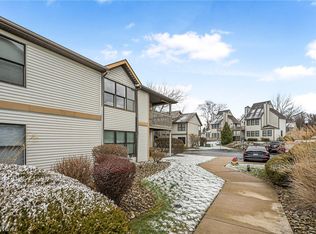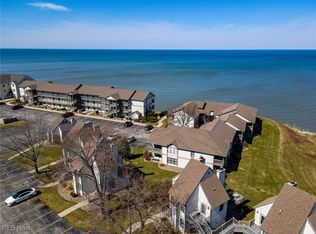Sold for $224,000 on 09/16/24
$224,000
5237 Lake Rd W APT 1024, Ashtabula, OH 44004
2beds
--sqft
Condominium, Multi Family, Single Family Residence
Built in 1993
-- sqft lot
$263,800 Zestimate®
$--/sqft
$1,195 Estimated rent
Home value
$263,800
$174,000 - $401,000
$1,195/mo
Zestimate® history
Loading...
Owner options
Explore your selling options
What's special
Experience the epitome of lakeside living in this meticulously maintained and updated condo, perfectly situated on the edge of Lake Erie. Revel in the tranquility and beauty of waterfront views from your walkout deck, With views from inside offering a 180-degree panorama of the lake where you'll never miss a stunning sunset. This fully furnished home is move-in ready all furniture stays, complete with all appliances included for your convenience. Every detail has been thoughtfully cared for, ensuring peace of mind for the new owner. Recent updates include a newer furnace, windows facing the water, ceiling fans, washer and dryer, and flooring. Enjoy access to an array of amenities, including a community pool, private beach access, boardwalk, and a deck perfect for enjoying the water. Conveniently located just a few miles from Geneva-on-the-Lake, you'll have endless summer fun at your fingertips, with local restaurants and attractions nearby. Make this your ultimate getaway destination. Schedule your showing today and embrace the lakeside lifestyle!
Zillow last checked: 8 hours ago
Listing updated: September 17, 2024 at 06:33am
Listing Provided by:
Asa A Cox 440-479-3100,
CENTURY 21 Asa Cox Homes,
Kyle A Ward 440-392-4667,
CENTURY 21 Asa Cox Homes
Bought with:
Non-Member Non-Member, 9999
Non-Member
Source: MLS Now,MLS#: 5050096 Originating MLS: Ashtabula County REALTORS
Originating MLS: Ashtabula County REALTORS
Facts & features
Interior
Bedrooms & bathrooms
- Bedrooms: 2
- Bathrooms: 2
- Full bathrooms: 1
- 1/2 bathrooms: 1
- Main level bathrooms: 2
- Main level bedrooms: 2
Primary bedroom
- Description: Flooring: Luxury Vinyl Tile
- Level: First
- Dimensions: 10 x 12
Bedroom
- Description: Flooring: Luxury Vinyl Tile
- Level: First
- Dimensions: 9 x 12
Primary bathroom
- Description: Flooring: Tile
- Level: First
- Dimensions: 5 x 10
Bathroom
- Description: Flooring: Tile
- Level: First
- Dimensions: 3 x 7
Kitchen
- Description: Flooring: Luxury Vinyl Tile
- Level: First
- Dimensions: 16 x 7
Living room
- Description: Flooring: Luxury Vinyl Tile
- Level: First
- Dimensions: 19 x 21
Heating
- Electric, Forced Air
Cooling
- Central Air
Appliances
- Included: Dryer, Microwave, Range, Washer
- Laundry: In Unit
Features
- Ceiling Fan(s)
- Has basement: No
- Has fireplace: No
Property
Parking
- Parking features: Driveway
Features
- Levels: One
- Stories: 1
- Patio & porch: Deck
- Has private pool: Yes
- Pool features: Community, Fenced, In Ground
- Has view: Yes
- View description: Lake, Panoramic, Water
- Has water view: Yes
- Water view: Lake,Water
- Waterfront features: Lake Front, Lake Privileges
- Frontage type: Lakefront
Lot
- Features: Lake Front, Views
Details
- Parcel number: 480591010240
Construction
Type & style
- Home type: Condo
- Architectural style: Cluster Home
- Property subtype: Condominium, Multi Family, Single Family Residence
Materials
- Vinyl Siding
- Roof: Asphalt,Fiberglass
Condition
- Year built: 1993
Utilities & green energy
- Sewer: Public Sewer
- Water: Public
Community & neighborhood
Community
- Community features: Pool
Location
- Region: Ashtabula
- Subdivision: Saybrook Beach Club
HOA & financial
HOA
- Has HOA: Yes
- HOA fee: $210 monthly
- Services included: Insurance, Maintenance Grounds, Reserve Fund, Snow Removal, Trash
- Association name: Saybrook Beach Club
Other
Other facts
- Listing terms: Cash,Conventional
Price history
| Date | Event | Price |
|---|---|---|
| 9/17/2024 | Pending sale | $229,900+2.6% |
Source: | ||
| 9/16/2024 | Sold | $224,000-2.6% |
Source: | ||
| 8/22/2024 | Contingent | $229,900 |
Source: | ||
| 7/31/2024 | Price change | $229,900-4.2% |
Source: | ||
| 6/28/2024 | Listed for sale | $239,900+93.5% |
Source: | ||
Public tax history
Tax history is unavailable.
Neighborhood: Saybrook-on-the-lake
Nearby schools
GreatSchools rating
- 4/10Lakeside Intermediate SchoolGrades: 3-4Distance: 2.3 mi
- 5/10Lakeside Junior High SchoolGrades: 7-8Distance: 3.3 mi
- 2/10Lakeside High SchoolGrades: 9-12Distance: 3.4 mi
Schools provided by the listing agent
- District: Ashtabula Area CSD - 401
Source: MLS Now. This data may not be complete. We recommend contacting the local school district to confirm school assignments for this home.

Get pre-qualified for a loan
At Zillow Home Loans, we can pre-qualify you in as little as 5 minutes with no impact to your credit score.An equal housing lender. NMLS #10287.
Sell for more on Zillow
Get a free Zillow Showcase℠ listing and you could sell for .
$263,800
2% more+ $5,276
With Zillow Showcase(estimated)
$269,076


