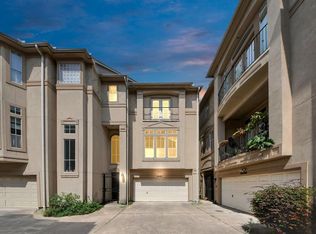Explore this remarkable free-standing home with a 2-car garage and a landscaped, fenced courtyard. The expansive living room with a cozy fireplace creates a perfect gathering space. The kitchen has a generous breakfast area and a pantry for all your storage needs. En suite bathrooms are in all bedrooms, there is ample closet space, and there is upstairs laundry. The master bedroom features dual closets and a spacious sitting area. Upgrades include new hardwood floors, a 16 SEER HVAC system with UV lights for clean air, and a smart thermostat, ensuring optimal comfort. Wood-floor staircase. All appliances included. For pet lovers, a doggie door leads to a dedicated dog run and a patio perfect for BBQs and morning coffee. Nestled on a wide neighborhood street with ample parking and sidewalks, located near Memorial Park, dining, and shopping. Make this beautiful space yours today!
Copyright notice - Data provided by HAR.com 2022 - All information provided should be independently verified.
House for rent
$3,500/mo
5237 Gibson St, Houston, TX 77007
3beds
2,358sqft
Price may not include required fees and charges.
Singlefamily
Available now
-- Pets
Electric, ceiling fan
Electric dryer hookup laundry
2 Attached garage spaces parking
Natural gas, fireplace
What's special
Cozy fireplaceLandscaped fenced courtyardWood-floor staircaseNew hardwood floorsEn suite bathroomsDedicated dog runSpacious sitting area
- 12 days
- on Zillow |
- -- |
- -- |
Travel times
Prepare for your first home with confidence
Consider a first-time homebuyer savings account designed to grow your down payment with up to a 6% match & 4.15% APY.
Facts & features
Interior
Bedrooms & bathrooms
- Bedrooms: 3
- Bathrooms: 4
- Full bathrooms: 3
- 1/2 bathrooms: 1
Heating
- Natural Gas, Fireplace
Cooling
- Electric, Ceiling Fan
Appliances
- Included: Dishwasher, Disposal, Dryer, Microwave, Oven, Refrigerator, Stove, Washer
- Laundry: Electric Dryer Hookup, Gas Dryer Hookup, In Unit
Features
- 1 Bedroom Down - Not Primary BR, 1 Bedroom Up, Ceiling Fan(s), Formal Entry/Foyer, Primary Bed - 3rd Floor
- Flooring: Carpet, Wood
- Has fireplace: Yes
Interior area
- Total interior livable area: 2,358 sqft
Property
Parking
- Total spaces: 2
- Parking features: Attached, Covered
- Has attached garage: Yes
- Details: Contact manager
Features
- Stories: 3
- Patio & porch: Patio
- Exterior features: 1 Bedroom Down - Not Primary BR, 1 Bedroom Up, Architecture Style: Traditional, Attached, Electric Dryer Hookup, Flooring: Wood, Formal Entry/Foyer, Full Size, Gas Dryer Hookup, Gas Log, Heating: Gas, Patio Lot, Primary Bed - 3rd Floor, Trash Pick Up
Details
- Parcel number: 1212860010004
Construction
Type & style
- Home type: SingleFamily
- Property subtype: SingleFamily
Condition
- Year built: 2001
Community & HOA
Location
- Region: Houston
Financial & listing details
- Lease term: Long Term,12 Months
Price history
| Date | Event | Price |
|---|---|---|
| 6/5/2025 | Listed for rent | $3,500$1/sqft |
Source: | ||
| 7/27/2018 | Listing removed | $439,900$187/sqft |
Source: Urban Access Properties #58456389 | ||
| 7/25/2018 | Pending sale | $439,900$187/sqft |
Source: Urban Access Properties #58456389 | ||
| 7/18/2018 | Listed for sale | $439,900$187/sqft |
Source: Urban Access Properties #58456389 | ||
| 7/15/2018 | Pending sale | $439,900$187/sqft |
Source: Urban Access Properties #58456389 | ||
![[object Object]](https://photos.zillowstatic.com/fp/287013f46c1d3002b8295743d03ffbed-p_i.jpg)
