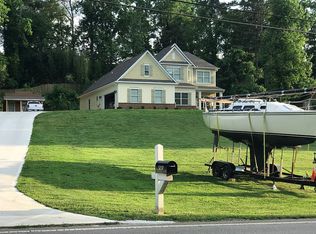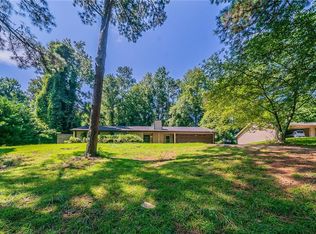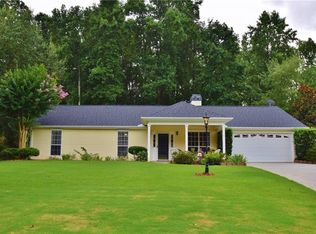Welcome Home! new paint inside and new professional landscape with irrigation system. Master is on main level with double sinks and walk in closets, a second suite is also on the main level and then 2 bedrooms and 1 bathroom upstairs. The kitchen is open to great room eat in area it has a bar and overlooks the yard. A flex room near the entrance may be used as a dining room, office or formal living room. There is a She-shed or man-cave or workshop with electricity and WI-FI from main house, the garage is extra wide and has a garage door opener with ability to be locked and battery back up. The Patio is very private and there is a fire pit area No HOA bring your pool Jackson EMC Right Choice Home
This property is off market, which means it's not currently listed for sale or rent on Zillow. This may be different from what's available on other websites or public sources.


