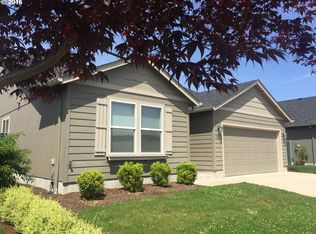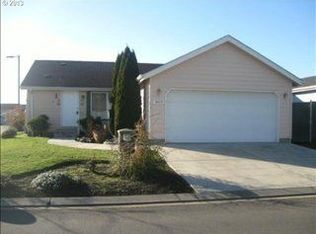Sold
$430,000
5237 Elk Ridge Dr, Eugene, OR 97402
3beds
1,580sqft
Residential, Single Family Residence
Built in 2012
4,791.6 Square Feet Lot
$467,500 Zestimate®
$272/sqft
$2,336 Estimated rent
Home value
$467,500
$444,000 - $491,000
$2,336/mo
Zestimate® history
Loading...
Owner options
Explore your selling options
What's special
Impeccably maintained single level home! Elegant entrance, open and inviting floor plan. Kitchen features espresso oak cabinets, pantry and tile backsplash. Large master suite with dual vanity, walk in closet and walk-in shower. Irrigated front yard, low/no maintenance back yard with large covered patio. Many updates done inside and out, including all new flooring and fresh paint. Close to parks and schools. Quiet, welcoming neighborhood. Low HOA dues. Schedule a showing today!
Zillow last checked: 8 hours ago
Listing updated: April 30, 2023 at 12:24am
Listed by:
Austin Gordon 541-520-9837,
Hybrid Real Estate
Bought with:
Leah Hyland, 200706042
Windermere RE Lane County
Source: RMLS (OR),MLS#: 23470677
Facts & features
Interior
Bedrooms & bathrooms
- Bedrooms: 3
- Bathrooms: 2
- Full bathrooms: 2
- Main level bathrooms: 2
Primary bedroom
- Features: Vinyl Floor, Walkin Closet, Walkin Shower
- Level: Main
- Area: 169
- Dimensions: 13 x 13
Bedroom 2
- Level: Main
- Area: 100
- Dimensions: 10 x 10
Bedroom 3
- Level: Main
- Area: 110
- Dimensions: 10 x 11
Dining room
- Features: Sliding Doors
- Level: Main
- Area: 100
- Dimensions: 10 x 10
Kitchen
- Features: Microwave, Pantry
- Level: Main
Living room
- Level: Main
- Area: 255
- Dimensions: 15 x 17
Heating
- Forced Air, Heat Pump
Cooling
- Heat Pump
Appliances
- Included: Dishwasher, Disposal, Free-Standing Range, Free-Standing Refrigerator, Microwave, Plumbed For Ice Maker, Range Hood, Electric Water Heater
- Laundry: Laundry Room
Features
- High Ceilings, Pantry, Walk-In Closet(s), Walkin Shower, Tile
- Flooring: Vinyl
- Doors: Sliding Doors
- Basement: Crawl Space
Interior area
- Total structure area: 1,580
- Total interior livable area: 1,580 sqft
Property
Parking
- Total spaces: 2
- Parking features: Driveway, On Street, Garage Door Opener, Attached
- Attached garage spaces: 2
- Has uncovered spaces: Yes
Accessibility
- Accessibility features: Garage On Main, Ground Level, Minimal Steps, One Level, Walkin Shower, Accessibility
Features
- Levels: One
- Stories: 1
- Patio & porch: Covered Patio, Porch
- Exterior features: Yard
- Fencing: Fenced
- Has view: Yes
- View description: City
Lot
- Size: 4,791 sqft
- Features: Level, Sprinkler, SqFt 3000 to 4999
Details
- Parcel number: 1783503
Construction
Type & style
- Home type: SingleFamily
- Architectural style: Craftsman
- Property subtype: Residential, Single Family Residence
Materials
- Lap Siding, T111 Siding
- Roof: Shingle
Condition
- Resale
- New construction: No
- Year built: 2012
Utilities & green energy
- Sewer: Public Sewer
- Water: Public
Community & neighborhood
Location
- Region: Eugene
HOA & financial
HOA
- Has HOA: Yes
- HOA fee: $45 monthly
- Amenities included: Road Maintenance
Other
Other facts
- Listing terms: Cash,Conventional,FHA,VA Loan
- Road surface type: Paved
Price history
| Date | Event | Price |
|---|---|---|
| 4/28/2023 | Sold | $430,000+0.2%$272/sqft |
Source: | ||
| 3/27/2023 | Pending sale | $429,000$272/sqft |
Source: | ||
| 3/20/2023 | Listed for sale | $429,000$272/sqft |
Source: | ||
Public tax history
| Year | Property taxes | Tax assessment |
|---|---|---|
| 2025 | $4,137 +2.6% | $237,860 +3% |
| 2024 | $4,033 +3% | $230,933 +3% |
| 2023 | $3,915 +4.3% | $224,207 +3% |
Find assessor info on the county website
Neighborhood: Bethel
Nearby schools
GreatSchools rating
- 3/10Prairie Mountain SchoolGrades: K-8Distance: 0.6 mi
- 4/10Willamette High SchoolGrades: 9-12Distance: 1.1 mi
Schools provided by the listing agent
- Elementary: Prairie Mtn
- Middle: Prairie Mtn
- High: Willamette
Source: RMLS (OR). This data may not be complete. We recommend contacting the local school district to confirm school assignments for this home.

Get pre-qualified for a loan
At Zillow Home Loans, we can pre-qualify you in as little as 5 minutes with no impact to your credit score.An equal housing lender. NMLS #10287.

