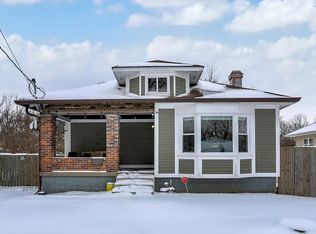Sold
$180,000
5237 Chelsea Rd, Indianapolis, IN 46241
2beds
1,728sqft
Residential, Single Family Residence
Built in 1935
7,840.8 Square Feet Lot
$177,100 Zestimate®
$104/sqft
$1,376 Estimated rent
Home value
$177,100
$163,000 - $189,000
$1,376/mo
Zestimate® history
Loading...
Owner options
Explore your selling options
What's special
This great bungalow with hardwood floors and unique archways sits on a double lot in the heart of the west side. The back yard features newer privacy fence and a HUGE detached garage. The inside of the home enjoys an updated kitchen, tons of character, and a full unfinished basement. The 6+ car garage would be the perfect workshop for a car guy or woodworker. Convenient to downtown, shopping, airport, and much more.
Zillow last checked: 8 hours ago
Listing updated: December 14, 2023 at 06:07pm
Listing Provided by:
John Dininger 317-727-5536,
Janko Realty Group
Bought with:
Janet Decker
Trueblood Real Estate
Source: MIBOR as distributed by MLS GRID,MLS#: 21950180
Facts & features
Interior
Bedrooms & bathrooms
- Bedrooms: 2
- Bathrooms: 1
- Full bathrooms: 1
- Main level bathrooms: 1
- Main level bedrooms: 2
Primary bedroom
- Features: Hardwood
- Level: Main
- Area: 143 Square Feet
- Dimensions: 13x11
Bedroom 2
- Features: Hardwood
- Level: Main
- Area: 143 Square Feet
- Dimensions: 13x11
Dining room
- Features: Hardwood
- Level: Main
- Area: 110 Square Feet
- Dimensions: 10x11
Kitchen
- Features: Hardwood
- Level: Main
- Area: 121 Square Feet
- Dimensions: 11x11
Living room
- Features: Hardwood
- Level: Main
- Area: 154 Square Feet
- Dimensions: 14x11
Heating
- Forced Air
Cooling
- Window Unit(s)
Appliances
- Included: Dishwasher, Dryer, Gas Water Heater, MicroHood, Gas Oven, Washer
- Laundry: In Basement
Features
- Attic Access, Hardwood Floors, High Speed Internet
- Flooring: Hardwood
- Windows: Wood Frames
- Basement: Unfinished
- Attic: Access Only
Interior area
- Total structure area: 1,728
- Total interior livable area: 1,728 sqft
- Finished area below ground: 0
Property
Parking
- Total spaces: 4
- Parking features: Detached, Gravel, Garage Door Opener, Tandem
- Garage spaces: 4
Features
- Levels: One
- Stories: 1
- Fencing: Fence Full Rear,Privacy
Lot
- Size: 7,840 sqft
Details
- Additional parcels included: H H HACKER'S LYNHURST DRIVE ADDITION L 4
- Parcel number: 491118110008000930
Construction
Type & style
- Home type: SingleFamily
- Architectural style: Bungalow,Traditional
- Property subtype: Residential, Single Family Residence
Materials
- Wood Brick
- Foundation: Block
Condition
- New construction: No
- Year built: 1935
Utilities & green energy
- Electric: 100 Amp Service
- Water: Municipal/City
- Utilities for property: Electricity Connected, Sewer Connected, Water Connected
Community & neighborhood
Location
- Region: Indianapolis
- Subdivision: H H Hackers Lynhurst Drive Add
Price history
| Date | Event | Price |
|---|---|---|
| 12/14/2023 | Sold | $180,000$104/sqft |
Source: | ||
| 11/15/2023 | Pending sale | $180,000$104/sqft |
Source: | ||
| 10/25/2023 | Listed for sale | $180,000+16.1%$104/sqft |
Source: | ||
| 4/15/2022 | Sold | $155,000+3.3%$90/sqft |
Source: | ||
| 3/16/2022 | Pending sale | $150,000$87/sqft |
Source: | ||
Public tax history
| Year | Property taxes | Tax assessment |
|---|---|---|
| 2024 | $1,640 +15.1% | $148,800 +3.4% |
| 2023 | $1,425 +128.6% | $143,900 +14.8% |
| 2022 | $623 -0.7% | $125,300 +94.6% |
Find assessor info on the county website
Neighborhood: Stout Field
Nearby schools
GreatSchools rating
- 4/10Maplewood Elementary SchoolGrades: PK-6Distance: 0.4 mi
- 5/10Lynhurst 7th & 8th Grade CenterGrades: 7-8Distance: 1.7 mi
- 7/10Ben Davis University High SchoolGrades: 10-12Distance: 1 mi
Get a cash offer in 3 minutes
Find out how much your home could sell for in as little as 3 minutes with a no-obligation cash offer.
Estimated market value
$177,100
Get a cash offer in 3 minutes
Find out how much your home could sell for in as little as 3 minutes with a no-obligation cash offer.
Estimated market value
$177,100
