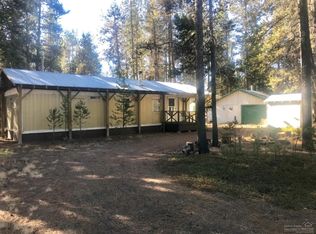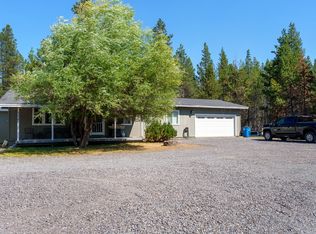Closed
$380,000
52365 Stearns Rd, La Pine, OR 97739
2beds
1baths
1,000sqft
Single Family Residence
Built in 1969
1.2 Acres Lot
$384,200 Zestimate®
$380/sqft
$1,868 Estimated rent
Home value
$384,200
$353,000 - $419,000
$1,868/mo
Zestimate® history
Loading...
Owner options
Explore your selling options
What's special
Discover this unique 2 bedroom, 1 bath home that effortlessly blends comfort with functionality. The spacious kitchen is perfect for culinary adventures, while the converted garage offers additional living space - including an extra bedroom and a dedicated hobby room - to suit your lifestyle needs. Situated on 1.2 beautifully landscaped acres, this property provides ample storage with multiple sheds and a large shop ideal for RV or boat parking. Whether you're seeking a retreat or a year round residence, the location couldn't be better - just minutes from Mt. Bachelor and the Cascade Lakes, offering unparalleled access to outdoor recreation.
Zillow last checked: 8 hours ago
Listing updated: September 15, 2025 at 10:24am
Listed by:
Windermere Realty Trust 541-388-0404
Bought with:
Stellar Realty Northwest
Source: Oregon Datashare,MLS#: 220202306
Facts & features
Interior
Bedrooms & bathrooms
- Bedrooms: 2
- Bathrooms: 1
Heating
- Fireplace(s), Propane, Wood
Cooling
- None
Appliances
- Included: Dishwasher, Oven, Refrigerator
Features
- Fiberglass Stall Shower, Pantry
- Flooring: Carpet, Laminate, Vinyl
- Windows: Vinyl Frames
- Basement: None
- Has fireplace: Yes
- Fireplace features: Gas, Living Room, Wood Burning
- Common walls with other units/homes: No Common Walls
Interior area
- Total structure area: 1,000
- Total interior livable area: 1,000 sqft
Property
Parking
- Total spaces: 2
- Parking features: Detached, Driveway, RV Access/Parking, RV Garage, Workshop in Garage
- Garage spaces: 2
- Has uncovered spaces: Yes
Features
- Levels: Multi/Split
- Patio & porch: Covered, Patio
- Exterior features: Courtyard
- Fencing: Fenced
- Has view: Yes
- View description: Neighborhood, Territorial
Lot
- Size: 1.20 Acres
- Features: Landscaped, Level, Native Plants, Wooded
Details
- Additional structures: RV/Boat Storage, Shed(s), Storage, Workshop
- Parcel number: 114505
- Zoning description: RR10
- Special conditions: Standard
Construction
Type & style
- Home type: SingleFamily
- Architectural style: Northwest
- Property subtype: Single Family Residence
Materials
- Frame
- Foundation: Stemwall
- Roof: Metal
Condition
- New construction: No
- Year built: 1969
Utilities & green energy
- Sewer: Septic Tank
- Water: Well
Community & neighborhood
Location
- Region: La Pine
- Subdivision: Woodland Park
Other
Other facts
- Listing terms: Cash,Conventional,FHA,VA Loan
- Road surface type: Gravel
Price history
| Date | Event | Price |
|---|---|---|
| 7/24/2025 | Sold | $380,000-5%$380/sqft |
Source: | ||
| 6/25/2025 | Pending sale | $399,900$400/sqft |
Source: | ||
| 5/21/2025 | Listed for sale | $399,900$400/sqft |
Source: | ||
Public tax history
| Year | Property taxes | Tax assessment |
|---|---|---|
| 2025 | $1,906 +4.2% | $114,060 +3% |
| 2024 | $1,829 +2.2% | $110,740 +6.1% |
| 2023 | $1,789 +9% | $104,390 |
Find assessor info on the county website
Neighborhood: 97739
Nearby schools
GreatSchools rating
- 4/10Lapine Elementary SchoolGrades: K-5Distance: 2.3 mi
- 2/10Lapine Middle SchoolGrades: 6-8Distance: 2.2 mi
- 2/10Lapine Senior High SchoolGrades: 9-12Distance: 2.1 mi
Schools provided by the listing agent
- Elementary: LaPine Elem
- Middle: LaPine Middle
- High: LaPine Sr High
Source: Oregon Datashare. This data may not be complete. We recommend contacting the local school district to confirm school assignments for this home.
Get pre-qualified for a loan
At Zillow Home Loans, we can pre-qualify you in as little as 5 minutes with no impact to your credit score.An equal housing lender. NMLS #10287.

