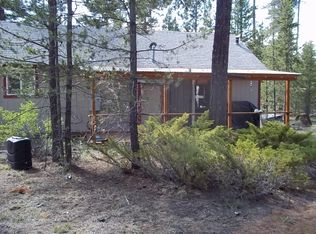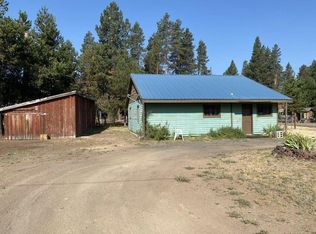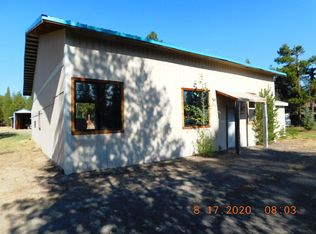As you drive down Whispering Pines Road, you will hear just that, the whispering pines! Great floor plan on a 1.27 acre lot with room for RV, toys & more. This 1994, 4 bdrm, 2 bath spacious home is being sold as is. The white picket fence, green grass and covered front deck welcome you into a bright open living room with a woodstove. The kitchen includes 2 large pantries & a spacious island. A split floor plan allows master bedroom separation from the other rooms. There is ample room for a large family and to entertain in the open living space. The breakfast nook leads through to the rear sliding door and to an expansive, partially covered deck overlooking the fully fenced, lush green grass back yard, great for kids and pets alike. The easy to care for yard boasts a sprinkler system for ease of maintenance. Detached extended 2-car garage gives you room to store all your toys. Easy access to town and all the outdoor activities you could ask for! This is a MUST SEE!
This property is off market, which means it's not currently listed for sale or rent on Zillow. This may be different from what's available on other websites or public sources.


