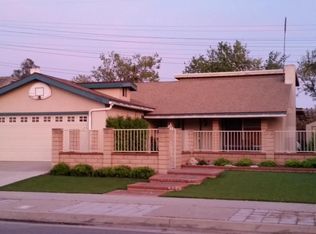The Ranch Community! Beautiful detached single-family residence, one story no stairs to climb. Direct access to garage. Contemporary interior, airy and bright, great floor plan, feel roomier than the 2-story same square footage home. Three bedrooms two baths, a dining room, living room, and family room!
Vaulted ceilings in the living room, family room, and master bedroom. With a functional floor plan with a defined area, the kitchen opens to the family room and leads to the backyard, large countertop in the kitchen can easily sit 4 people. New range oven and dishwasher. Laminated and travertine tiles throughout, no carpet to vacuum!
Two-car garage, direct access to the home, and a full-size driveway.
Irvine schools (Deerfield, Venado, and Irvine High School). Walking distance to Hoeptner Park.
This lovely home is in close proximity to Irvine Valley College, shopping, restaurants, and award-winning schools, and has convenient access to 5 or 405 freeways.
House for rent
$4,500/mo
5236 Skinner St, Irvine, CA 92604
3beds
1,500sqft
Price may not include required fees and charges.
Singlefamily
Available Thu Jul 24 2025
No pets
Central air
In garage laundry
2 Attached garage spaces parking
Central, fireplace
What's special
Two-car garageAiry and brightLaminated and travertine tilesGreat floor planFunctional floor planFull-size drivewayLarge countertop
- 1 day
- on Zillow |
- -- |
- -- |
Travel times
Looking to buy when your lease ends?
See how you can grow your down payment with up to a 6% match & 4.15% APY.
Facts & features
Interior
Bedrooms & bathrooms
- Bedrooms: 3
- Bathrooms: 2
- Full bathrooms: 1
- 3/4 bathrooms: 1
Rooms
- Room types: Family Room
Heating
- Central, Fireplace
Cooling
- Central Air
Appliances
- Included: Dishwasher, Dryer, Microwave, Range, Refrigerator, Washer
- Laundry: In Garage, In Unit
Features
- All Bedrooms Down, Bedroom on Main Level, Breakfast Bar, Eat-in Kitchen, Main Level Primary
- Has fireplace: Yes
Interior area
- Total interior livable area: 1,500 sqft
Property
Parking
- Total spaces: 2
- Parking features: Attached, Driveway, Covered
- Has attached garage: Yes
- Details: Contact manager
Features
- Stories: 1
- Exterior features: Contact manager
- Has view: Yes
- View description: Contact manager
Details
- Parcel number: 45111224
Construction
Type & style
- Home type: SingleFamily
- Property subtype: SingleFamily
Materials
- Roof: Shake Shingle
Condition
- Year built: 1972
Community & HOA
Location
- Region: Irvine
Financial & listing details
- Lease term: 12 Months
Price history
| Date | Event | Price |
|---|---|---|
| 7/20/2025 | Listed for rent | $4,500+52.5%$3/sqft |
Source: CRMLS #OC25162980 | ||
| 11/22/2015 | Listing removed | $2,950$2/sqft |
Source: Keller Williams - Irvine #OC15226954 | ||
| 10/17/2015 | Listed for rent | $2,950$2/sqft |
Source: Keller Williams Realty Irvine #OC15226954 | ||
| 11/28/2014 | Listing removed | $2,950$2/sqft |
Source: Postlets | ||
| 10/16/2014 | Listed for rent | $2,950$2/sqft |
Source: Keller Williams Realty Irvine #OC14220959 | ||
![[object Object]](https://photos.zillowstatic.com/fp/8085f5ca93c31ca6885b4e9808ed9e04-p_i.jpg)
