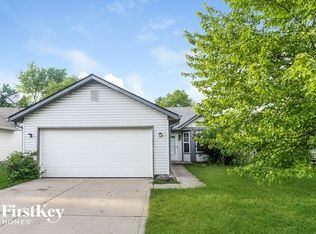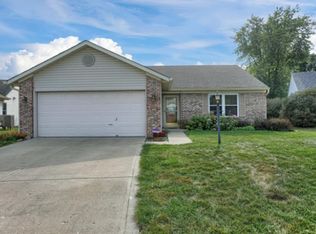Sold
$173,000
5236 Seerley Creek Rd, Indianapolis, IN 46241
3beds
1,216sqft
Residential, Single Family Residence
Built in 1995
7,840.8 Square Feet Lot
$206,500 Zestimate®
$142/sqft
$1,558 Estimated rent
Home value
$206,500
$196,000 - $217,000
$1,558/mo
Zestimate® history
Loading...
Owner options
Explore your selling options
What's special
This home boasts an open concept living area with a vaulted ceiling that visually adds appeal. The Great Room opens to the Eat in Kitchen which overlooks a small, private, fenced back yard. The lot is irregular in shape and offers a large private side yard because there are no neighbors on the west side of the home. The Bedrooms are a comfortable size with adequate storage. The Main Bedroom has a walk in closet and a 3 piece ensuite bathroom. There is pull down storage above the 2 car garage. There is also a laundry room accessible from the garage. The home is move in ready and is sold AS IS and welcomes your personal touches!
Zillow last checked: 8 hours ago
Listing updated: October 23, 2023 at 07:14am
Listing Provided by:
Randal Cramer 317-507-7430,
Fathom Realty
Bought with:
Andy Waggoner
Ferris Property Group
Source: MIBOR as distributed by MLS GRID,MLS#: 21944970
Facts & features
Interior
Bedrooms & bathrooms
- Bedrooms: 3
- Bathrooms: 2
- Full bathrooms: 2
- Main level bathrooms: 2
- Main level bedrooms: 3
Primary bedroom
- Level: Main
- Area: 143 Square Feet
- Dimensions: 13x11
Bedroom 2
- Level: Main
- Area: 90 Square Feet
- Dimensions: 10x9
Bedroom 3
- Level: Main
- Area: 90 Square Feet
- Dimensions: 10x9
Other
- Features: Vinyl
- Level: Main
- Area: 60 Square Feet
- Dimensions: 10x6
Great room
- Level: Main
- Area: 210 Square Feet
- Dimensions: 15x14
Kitchen
- Features: Vinyl
- Level: Main
- Area: 238 Square Feet
- Dimensions: 17x14
Heating
- Forced Air
Cooling
- Has cooling: Yes
Appliances
- Included: Dishwasher, Disposal, Gas Water Heater, Electric Oven, Range Hood, Refrigerator
- Laundry: Connections All, Laundry Room
Features
- Attic Pull Down Stairs, Vaulted Ceiling(s), Ceiling Fan(s), Eat-in Kitchen, Walk-In Closet(s)
- Windows: Windows Thermal, Windows Vinyl, Wood Work Painted
- Has basement: No
- Attic: Pull Down Stairs
Interior area
- Total structure area: 1,216
- Total interior livable area: 1,216 sqft
- Finished area below ground: 0
Property
Parking
- Total spaces: 2
- Parking features: Attached
- Attached garage spaces: 2
- Details: Garage Parking Other(Garage Door Opener)
Features
- Levels: One
- Stories: 1
- Patio & porch: Covered, Deck
- Fencing: Partial,Privacy
Lot
- Size: 7,840 sqft
- Features: Irregular Lot, Mature Trees
Details
- Parcel number: 491130124017000200
- Special conditions: Probate Listing
Construction
Type & style
- Home type: SingleFamily
- Architectural style: Ranch
- Property subtype: Residential, Single Family Residence
Materials
- Vinyl Siding
- Foundation: Slab
Condition
- New construction: No
- Year built: 1995
Utilities & green energy
- Electric: 100 Amp Service
- Water: Municipal/City
- Utilities for property: Sewer Connected, Water Connected
Community & neighborhood
Community
- Community features: None
Location
- Region: Indianapolis
- Subdivision: Seerley Creek
Price history
| Date | Event | Price |
|---|---|---|
| 11/17/2023 | Listing removed | -- |
Source: Zillow Rentals Report a problem | ||
| 11/7/2023 | Listed for rent | $1,475$1/sqft |
Source: Zillow Rentals Report a problem | ||
| 10/20/2023 | Sold | $173,000-3.8%$142/sqft |
Source: | ||
| 9/30/2023 | Pending sale | $179,900$148/sqft |
Source: | ||
| 9/26/2023 | Listed for sale | $179,900$148/sqft |
Source: | ||
Public tax history
| Year | Property taxes | Tax assessment |
|---|---|---|
| 2024 | $1,308 +2% | $185,300 +9% |
| 2023 | $1,282 -8.4% | $170,000 +25.1% |
| 2022 | $1,400 +4.7% | $135,900 +8.1% |
Find assessor info on the county website
Neighborhood: Mars Hill
Nearby schools
GreatSchools rating
- 2/10Liberty Early Elementary SchoolGrades: PK-6Distance: 0.4 mi
- 4/10Decatur Middle SchoolGrades: 7-8Distance: 2.3 mi
- 3/10Decatur Central High SchoolGrades: 9-12Distance: 2.4 mi
Get a cash offer in 3 minutes
Find out how much your home could sell for in as little as 3 minutes with a no-obligation cash offer.
Estimated market value
$206,500

