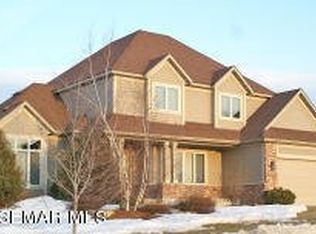Closed
$848,900
5236 Scenic Oak Dr SW, Rochester, MN 55902
5beds
4,133sqft
Single Family Residence
Built in 2006
0.89 Acres Lot
$876,700 Zestimate®
$205/sqft
$4,287 Estimated rent
Home value
$876,700
$833,000 - $921,000
$4,287/mo
Zestimate® history
Loading...
Owner options
Explore your selling options
What's special
Highly desirable neighborhood and a fantastic home inside and out. Spacious floorplan with 5 bedrooms and 4 baths, main floor 2nd bedroom (currently used as office), and a beautiful sunroom that can be used as an additional office if you work from home. The views out the back can be enjoyed from almost every room. With 0.89 acres, you will enjoy spending time outdoors and in. Three gas fireplaces, surround sound throughout, large bedrooms, and a spacious family room that walks out to a patio, complete with hot tub, complete the appeal of this home. Easy access across the street to the city park, and a hidden pathway in back leads to the Willow Creek reservoir. Make sure you check out the path through the woods to your private firepit and garden shed.
Zillow last checked: 8 hours ago
Listing updated: May 06, 2025 at 01:28am
Listed by:
Rich Batchelor 507-398-3944,
Property Brokers of Minnesota
Bought with:
Steve Sherwood
Edina Realty, Inc.
Source: NorthstarMLS as distributed by MLS GRID,MLS#: 6463258
Facts & features
Interior
Bedrooms & bathrooms
- Bedrooms: 5
- Bathrooms: 4
- Full bathrooms: 3
- 1/2 bathrooms: 1
Bedroom 1
- Level: Main
Bedroom 2
- Level: Main
Bedroom 3
- Level: Lower
Bedroom 4
- Level: Lower
Bedroom 5
- Level: Lower
Bathroom
- Level: Main
Bathroom
- Level: Main
Bathroom
- Level: Lower
Bathroom
- Level: Lower
Dining room
- Level: Main
Family room
- Level: Lower
Kitchen
- Level: Main
Living room
- Level: Main
Sun room
- Level: Main
Utility room
- Level: Lower
Heating
- Forced Air
Cooling
- Central Air
Appliances
- Included: Air-To-Air Exchanger, Disposal, Dryer, Exhaust Fan, Gas Water Heater, Microwave, Range, Refrigerator, Stainless Steel Appliance(s), Washer, Water Softener Owned
Features
- Basement: Drain Tiled,8 ft+ Pour,Egress Window(s),Finished,Walk-Out Access
- Number of fireplaces: 3
- Fireplace features: Circulating, Family Room, Gas, Living Room
Interior area
- Total structure area: 4,133
- Total interior livable area: 4,133 sqft
- Finished area above ground: 2,252
- Finished area below ground: 1,800
Property
Parking
- Total spaces: 3
- Parking features: Attached, Concrete
- Attached garage spaces: 3
Accessibility
- Accessibility features: None
Features
- Levels: One
- Stories: 1
- Patio & porch: Composite Decking, Deck, Patio, Porch
- Fencing: Partial
Lot
- Size: 0.89 Acres
- Dimensions: 123 x 328 x 126 x 315
- Features: Property Adjoins Public Land, Wooded
Details
- Additional structures: Storage Shed
- Foundation area: 2129
- Parcel number: 643421072307
- Zoning description: Residential-Single Family
Construction
Type & style
- Home type: SingleFamily
- Property subtype: Single Family Residence
Materials
- Brick/Stone, Steel Siding, Frame
- Roof: Asphalt
Condition
- Age of Property: 19
- New construction: No
- Year built: 2006
Utilities & green energy
- Electric: 200+ Amp Service, Power Company: Rochester Public Utilities
- Gas: Natural Gas
- Sewer: City Sewer/Connected
- Water: City Water/Connected
Community & neighborhood
Location
- Region: Rochester
- Subdivision: Scenic Oaks 4th Add
HOA & financial
HOA
- Has HOA: No
Price history
| Date | Event | Price |
|---|---|---|
| 1/4/2024 | Sold | $848,900$205/sqft |
Source: | ||
| 12/14/2023 | Pending sale | $848,900$205/sqft |
Source: | ||
| 12/4/2023 | Listed for sale | $848,900+23%$205/sqft |
Source: | ||
| 3/10/2021 | Sold | $689,900+43.7%$167/sqft |
Source: | ||
| 11/21/2012 | Sold | $480,000-3.8%$116/sqft |
Source: | ||
Public tax history
| Year | Property taxes | Tax assessment |
|---|---|---|
| 2024 | $9,268 | $785,900 +13.2% |
| 2023 | -- | $694,200 +7% |
| 2022 | $8,006 +5.5% | $648,600 +14.3% |
Find assessor info on the county website
Neighborhood: 55902
Nearby schools
GreatSchools rating
- 7/10Bamber Valley Elementary SchoolGrades: PK-5Distance: 3.2 mi
- 4/10Willow Creek Middle SchoolGrades: 6-8Distance: 3.7 mi
- 9/10Mayo Senior High SchoolGrades: 8-12Distance: 4.6 mi
Schools provided by the listing agent
- Elementary: Bamber Valley
- Middle: Willow Creek
- High: Mayo
Source: NorthstarMLS as distributed by MLS GRID. This data may not be complete. We recommend contacting the local school district to confirm school assignments for this home.
Get a cash offer in 3 minutes
Find out how much your home could sell for in as little as 3 minutes with a no-obligation cash offer.
Estimated market value
$876,700
Get a cash offer in 3 minutes
Find out how much your home could sell for in as little as 3 minutes with a no-obligation cash offer.
Estimated market value
$876,700
