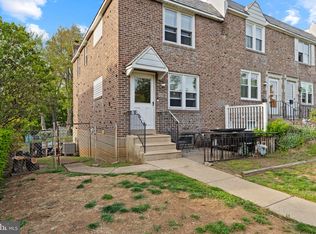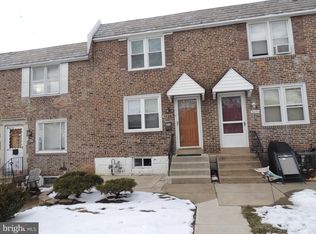Sold for $198,400
$198,400
5236 Palmer Mill Rd, Clifton Heights, PA 19018
3beds
1,224sqft
Townhouse
Built in 1948
2,614 Square Feet Lot
$250,700 Zestimate®
$162/sqft
$1,997 Estimated rent
Home value
$250,700
$236,000 - $266,000
$1,997/mo
Zestimate® history
Loading...
Owner options
Explore your selling options
What's special
Move right into this well taken care of Townhome! Located on a great street with deck overlooking deep yard and view of a wooded area. Walk to Scullion Field or to Giliespie Park and do some fishing or take the kids to the playground! First floor has living room with carpet over hardwood floors. Formal dining room with slider to private deck with view of deep yard and wooded area. Dining room is open to the modern kitchen with plenty of wood cabinets, counter space, stainless sink, dishwasher, gas stove and refrigerator! Second floor offers Master Bedroom with large closet, ceiling fan and carpet over hardwood floor. Two additional bedrooms with ceiling fan and carpet. Ceramic tile hall bath completes the Second floor. Basement is finished with cedar closet, laundry area with washer and dryer, entrance to garage and outside exit to private parking.. Replacement windows! New Heater and Central Air! Don't miss this great home! Carpet and paint and you have a nice home priced below market.
Zillow last checked: 8 hours ago
Listing updated: December 21, 2023 at 04:01pm
Listed by:
Nick DeLuca 610-316-6751,
Coldwell Banker Realty
Bought with:
Michelle Garcia, RS285621
Keller Williams Main Line
Source: Bright MLS,MLS#: PADE2057454
Facts & features
Interior
Bedrooms & bathrooms
- Bedrooms: 3
- Bathrooms: 1
- Full bathrooms: 1
Basement
- Area: 0
Heating
- Forced Air, Natural Gas
Cooling
- Central Air, Electric
Appliances
- Included: Gas Water Heater
Features
- Basement: Exterior Entry,Finished
- Has fireplace: No
Interior area
- Total structure area: 1,224
- Total interior livable area: 1,224 sqft
- Finished area above ground: 1,224
- Finished area below ground: 0
Property
Parking
- Total spaces: 2
- Parking features: Inside Entrance, Attached, Driveway, On Street
- Attached garage spaces: 1
- Uncovered spaces: 1
Accessibility
- Accessibility features: None
Features
- Levels: Two
- Stories: 2
- Pool features: None
Lot
- Size: 2,614 sqft
- Dimensions: 16.00 x 183.00
Details
- Additional structures: Above Grade, Below Grade
- Parcel number: 16130264900
- Zoning: RESIDENTIAL
- Special conditions: Standard
Construction
Type & style
- Home type: Townhouse
- Architectural style: Colonial
- Property subtype: Townhouse
Materials
- Brick
- Foundation: Concrete Perimeter
Condition
- New construction: No
- Year built: 1948
Utilities & green energy
- Sewer: Public Sewer
- Water: Public
Community & neighborhood
Location
- Region: Clifton Heights
- Subdivision: Westbrook Park
- Municipality: UPPER DARBY TWP
Other
Other facts
- Listing agreement: Exclusive Right To Sell
- Listing terms: Cash,Conventional,FHA,VA Loan
- Ownership: Fee Simple
Price history
| Date | Event | Price |
|---|---|---|
| 12/21/2023 | Sold | $198,400-0.7%$162/sqft |
Source: | ||
| 11/27/2023 | Pending sale | $199,800$163/sqft |
Source: | ||
| 11/17/2023 | Listed for sale | $199,800$163/sqft |
Source: | ||
Public tax history
| Year | Property taxes | Tax assessment |
|---|---|---|
| 2025 | $5,936 +3.5% | $135,610 |
| 2024 | $5,735 +1% | $135,610 |
| 2023 | $5,681 +2.8% | $135,610 |
Find assessor info on the county website
Neighborhood: 19018
Nearby schools
GreatSchools rating
- 2/10Westbrook Park El SchoolGrades: K-5Distance: 0.4 mi
- 2/10Drexel Hill Middle SchoolGrades: 6-8Distance: 1.5 mi
- 3/10Upper Darby Senior High SchoolGrades: 9-12Distance: 1.8 mi
Schools provided by the listing agent
- Elementary: Westbrook Park
- Middle: Drexel Hill
- High: Upper Darby Senior
- District: Upper Darby
Source: Bright MLS. This data may not be complete. We recommend contacting the local school district to confirm school assignments for this home.
Get pre-qualified for a loan
At Zillow Home Loans, we can pre-qualify you in as little as 5 minutes with no impact to your credit score.An equal housing lender. NMLS #10287.

