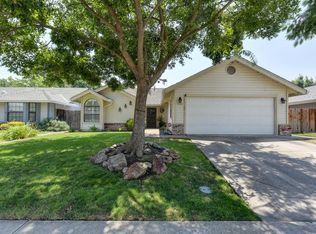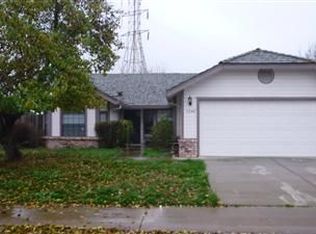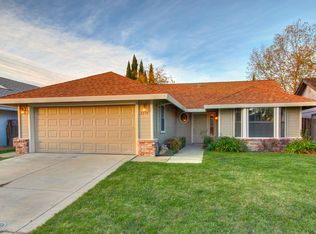Closed
$515,000
5236 Misty Meadow Way, Elk Grove, CA 95758
3beds
1,334sqft
Single Family Residence
Built in 1989
5,776.06 Square Feet Lot
$523,300 Zestimate®
$386/sqft
$2,513 Estimated rent
Home value
$523,300
$497,000 - $549,000
$2,513/mo
Zestimate® history
Loading...
Owner options
Explore your selling options
What's special
Meticulously maintained Laguna Park beauty! With 1334 square feet, 3 bedrooms, 2 bathrooms, and a spacious/bright floorplan, this home features: **Newer Granite Slab Kitchen Counters **Bright white painted cabinets with hardware **Inviting dining bar **Newer stainless steel appliances **Bamboo Flooring **Updated industrial styled lighting throughout ** Vaulted ceiling **Leased solar for energy efficiency **Tranquil backyard that opens to greenspace **Partially replaced fencing **Storage shed. Centrally located and close to top ranked schools
Zillow last checked: 8 hours ago
Listing updated: May 17, 2023 at 07:01am
Listed by:
Laura Miller DRE #01504107 916-718-5166,
Keller Williams Capital Valley
Bought with:
Trillium Real Estate
Source: MetroList Services of CA,MLS#: 223022634Originating MLS: MetroList Services, Inc.
Facts & features
Interior
Bedrooms & bathrooms
- Bedrooms: 3
- Bathrooms: 2
- Full bathrooms: 2
Primary bedroom
- Features: Ground Floor
Primary bathroom
- Features: Shower Stall(s), Double Vanity, Walk-In Closet(s)
Dining room
- Features: Breakfast Nook, Bar, Dining/Family Combo, Space in Kitchen
Kitchen
- Features: Breakfast Area, Granite Counters
Heating
- Central, Fireplace(s)
Cooling
- Ceiling Fan(s), Central Air
Appliances
- Included: Dishwasher, Disposal, Plumbed For Ice Maker, Free-Standing Electric Range
- Laundry: Laundry Room, Inside Room
Features
- Flooring: Bamboo, Carpet, Laminate, Tile, Vinyl
- Number of fireplaces: 1
- Fireplace features: Family Room
Interior area
- Total interior livable area: 1,334 sqft
Property
Parking
- Total spaces: 2
- Parking features: Attached, Garage Door Opener, Garage Faces Front, Driveway
- Attached garage spaces: 2
- Has uncovered spaces: Yes
Features
- Stories: 1
- Fencing: Back Yard,Wood
Lot
- Size: 5,776 sqft
- Features: Auto Sprinkler F&R, Shape Regular, Landscape Back, Landscape Front, Low Maintenance
Details
- Additional structures: Shed(s)
- Parcel number: 11907400740000
- Zoning description: RD 5
- Special conditions: Standard
- Other equipment: Satellite Dish
Construction
Type & style
- Home type: SingleFamily
- Architectural style: Contemporary
- Property subtype: Single Family Residence
Materials
- Frame, Wood, Wood Siding
- Foundation: Concrete
- Roof: Composition
Condition
- Year built: 1989
Utilities & green energy
- Sewer: In & Connected, Public Sewer
- Water: Public
- Utilities for property: Cable Available, DSL Available, Solar, Internet Available, Natural Gas Connected
Green energy
- Energy generation: Solar
Community & neighborhood
Location
- Region: Elk Grove
Other
Other facts
- Road surface type: Chip And Seal
Price history
| Date | Event | Price |
|---|---|---|
| 4/16/2024 | Listing removed | -- |
Source: Zillow Rentals | ||
| 4/13/2024 | Listed for rent | $2,900$2/sqft |
Source: Zillow Rentals | ||
| 5/16/2023 | Sold | $515,000+1.2%$386/sqft |
Source: MetroList Services of CA #223022634 | ||
| 3/31/2023 | Pending sale | $509,000$382/sqft |
Source: MetroList Services of CA #223022634 | ||
| 3/21/2023 | Listed for sale | $509,000-1.9%$382/sqft |
Source: MetroList Services of CA #223022634 | ||
Public tax history
| Year | Property taxes | Tax assessment |
|---|---|---|
| 2025 | -- | $535,806 +2% |
| 2024 | $6,060 +2.8% | $525,300 +37.2% |
| 2023 | $5,895 +33.1% | $382,773 +2% |
Find assessor info on the county website
Neighborhood: North Laguna Creek
Nearby schools
GreatSchools rating
- 6/10Marion Mix ElementaryGrades: K-6Distance: 0.3 mi
- 4/10Harriet G. Eddy Middle SchoolGrades: 7-8Distance: 1.6 mi
- 7/10Laguna Creek High SchoolGrades: 9-12Distance: 0.9 mi
Get a cash offer in 3 minutes
Find out how much your home could sell for in as little as 3 minutes with a no-obligation cash offer.
Estimated market value
$523,300
Get a cash offer in 3 minutes
Find out how much your home could sell for in as little as 3 minutes with a no-obligation cash offer.
Estimated market value
$523,300


