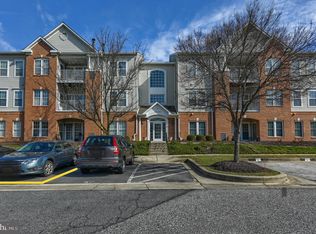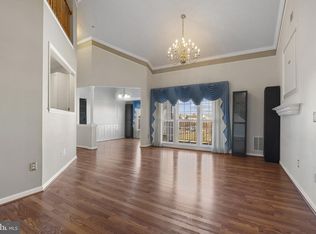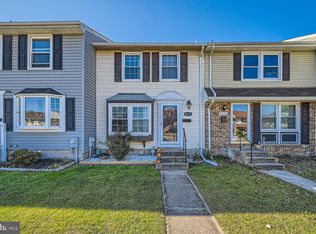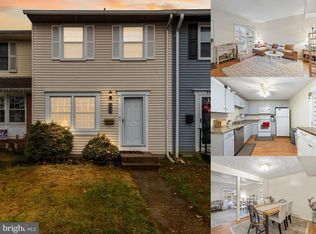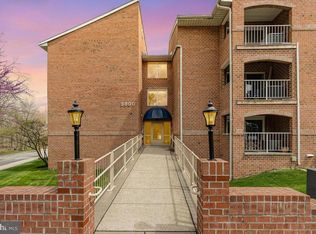Welcome to this stunning, two-level condo offering space, style, and an unbeatable location! Located in an elevator building and maintained in immaculate condition, this gorgeous 2-bedroom, 2-bath home with a spacious loft lives like a townhouse while offering the ease of condo living. Step inside to soaring cathedral ceilings and beautiful hardwood floors throughout. The renovated kitchen is a showstopper, featuring 42-inch white cabinetry, granite countertops, a pantry, and plenty of prep and storage space—perfect for both everyday living and entertaining. The open dining room flows seamlessly to a patio, ideal for morning coffee or evening relaxation. The expansive loft overlooks the main living area and features a large window that fills the home with natural light—perfect as a home office, additional living space, or guest area. The spacious primary suite boasts cathedral ceilings, a walk-in closet plus an additional closet, and a beautifully appointed en-suite bath with a double vanity. A generously sized second bedroom and full bath complete the layout. Additional highlights include an interior storage closet, HVAC replaced in 2024, one assigned parking space with ample guest parking, and a prime location close to shopping, dining, I-95, and downtown. This home truly has it all—space, updates, convenience, and style. Don’t miss this exceptional opportunity!
For sale
$285,000
5236 Millfield Rd #5236, Baltimore, MD 21237
2beds
1,676sqft
Est.:
Condominium
Built in 1999
-- sqft lot
$284,900 Zestimate®
$170/sqft
$325/mo HOA
What's special
Renovated kitchenSpacious loftElevator buildingStunning two-level condoSoaring cathedral ceilingsBeautiful hardwood floors throughoutOpen dining room
- 1 day |
- 106 |
- 2 |
Zillow last checked: 8 hours ago
Listing updated: January 13, 2026 at 04:01am
Listed by:
Andrew Undem 410-322-3670,
Berkshire Hathaway HomeServices Homesale Realty (800) 383-3535,
Listing Team: Sure Group, Co-Listing Team: Sure Group,Co-Listing Agent: Ibby P Fazzini 410-375-6418,
Berkshire Hathaway HomeServices Homesale Realty
Source: Bright MLS,MLS#: MDBC2149920
Tour with a local agent
Facts & features
Interior
Bedrooms & bathrooms
- Bedrooms: 2
- Bathrooms: 2
- Full bathrooms: 2
- Main level bathrooms: 2
- Main level bedrooms: 2
Basement
- Area: 0
Heating
- Forced Air, Electric
Cooling
- Central Air, Electric
Appliances
- Included: Microwave, Dishwasher, Dryer, Oven/Range - Gas, Refrigerator, Washer, Electric Water Heater
- Laundry: In Unit
Features
- Ceiling Fan(s), Dining Area, Elevator, Open Floorplan, Pantry, Walk-In Closet(s)
- Flooring: Wood
- Has basement: No
- Has fireplace: No
Interior area
- Total structure area: 1,676
- Total interior livable area: 1,676 sqft
- Finished area above ground: 1,676
- Finished area below ground: 0
Property
Parking
- Total spaces: 1
- Parking features: Parking Lot
Accessibility
- Accessibility features: Accessible Elevator Installed
Features
- Levels: Three
- Stories: 3
- Pool features: None
Details
- Additional structures: Above Grade, Below Grade
- Parcel number: 04142300005338
- Zoning: RESIDENTIAL
- Special conditions: Standard
Construction
Type & style
- Home type: Condo
- Architectural style: Colonial
- Property subtype: Condominium
- Attached to another structure: Yes
Materials
- Brick, Vinyl Siding
Condition
- New construction: No
- Year built: 1999
Utilities & green energy
- Sewer: Public Sewer
- Water: Public
Community & HOA
Community
- Subdivision: Devonshire At Whitemarsh
HOA
- Has HOA: No
- Amenities included: None
- Services included: Common Area Maintenance, Maintenance Structure, Maintenance Grounds, Trash, Water
- Condo and coop fee: $325 monthly
Location
- Region: Baltimore
Financial & listing details
- Price per square foot: $170/sqft
- Tax assessed value: $239,333
- Annual tax amount: $2,901
- Date on market: 1/13/2026
- Listing agreement: Exclusive Right To Sell
- Ownership: Condominium
Estimated market value
$284,900
$271,000 - $299,000
$2,445/mo
Price history
Price history
| Date | Event | Price |
|---|---|---|
| 1/13/2026 | Listed for sale | $285,000-5%$170/sqft |
Source: | ||
| 1/12/2026 | Listing removed | $299,999$179/sqft |
Source: | ||
| 8/20/2025 | Price change | $299,999-4.8%$179/sqft |
Source: | ||
| 6/1/2025 | Listed for sale | $315,000+129.4%$188/sqft |
Source: | ||
| 4/19/1999 | Sold | $137,310$82/sqft |
Source: Public Record Report a problem | ||
Public tax history
Public tax history
| Year | Property taxes | Tax assessment |
|---|---|---|
| 2025 | $4,066 +46.7% | $239,333 +4.7% |
| 2024 | $2,771 +4.9% | $228,667 +4.9% |
| 2023 | $2,642 +1.2% | $218,000 |
Find assessor info on the county website
BuyAbility℠ payment
Est. payment
$2,009/mo
Principal & interest
$1339
HOA Fees
$325
Other costs
$344
Climate risks
Neighborhood: 21237
Nearby schools
GreatSchools rating
- 6/10Vincent Farm Elementary SchoolGrades: PK-5Distance: 2.9 mi
- 2/10Middle River Middle SchoolGrades: 6-8Distance: 1.5 mi
- 2/10Overlea High & Academy Of FinanceGrades: 9-12Distance: 2.6 mi
Schools provided by the listing agent
- District: Baltimore County Public Schools
Source: Bright MLS. This data may not be complete. We recommend contacting the local school district to confirm school assignments for this home.
- Loading
- Loading
