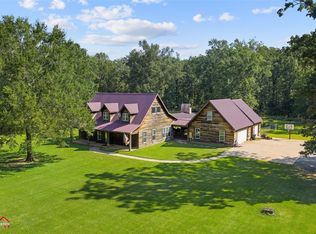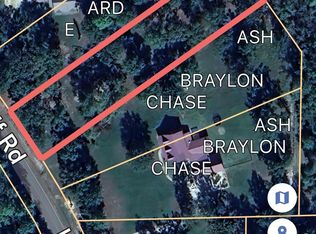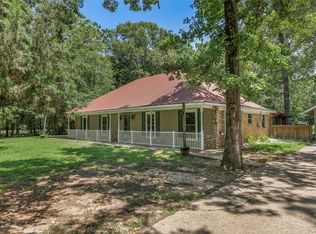Sold
Price Unknown
5236 Linton Cutoff Rd, Benton, LA 71006
3beds
1,754sqft
Single Family Residence
Built in 1977
3.06 Acres Lot
$325,800 Zestimate®
$--/sqft
$2,161 Estimated rent
Home value
$325,800
Estimated sales range
Not available
$2,161/mo
Zestimate® history
Loading...
Owner options
Explore your selling options
What's special
This is the home you have been waiting for on over 3 acres in Benton! Main house is 3 bedrooms 2 baths plus office and sunroom, Man Cave is approx 24 x 30 with half bath and could be easily converted into additional living unit or mother-in-law suite. Avoid the water bills with onsite well that has a $5000 water filtration system, large living area with built in shelves and wood burning fireplace. Remodeled kitchen and bathrooms and new vinyl plank flooring! New electrical panel and breakers. Dressing area in master bedroom comes with cute vanity! Shiplap style walls in living room and guest bathroom. So much room for the kids to play or store your toys. Extra wooden workshop behind mancave. Greenhouse is ready to grow all your vegetables. Hurry and view this home before it gets snatched up!
Zillow last checked: 8 hours ago
Listing updated: May 12, 2025 at 12:17pm
Listed by:
Monica Gibson 0000075887 318-390-6863,
Primeaux Realty, LLC 318-390-6863
Bought with:
Carey DeLaune
Coldwell Banker Apex, REALTORS
Source: NTREIS,MLS#: 20886189
Facts & features
Interior
Bedrooms & bathrooms
- Bedrooms: 3
- Bathrooms: 3
- Full bathrooms: 2
- 1/2 bathrooms: 1
Primary bedroom
- Level: First
- Dimensions: 0 x 0
Living room
- Level: First
- Dimensions: 0 x 0
Appliances
- Included: Dishwasher, Electric Oven
Features
- Built-in Features
- Has basement: No
- Number of fireplaces: 1
- Fireplace features: Wood Burning
Interior area
- Total interior livable area: 1,754 sqft
Property
Parking
- Total spaces: 2
- Parking features: Additional Parking, Concrete
- Attached garage spaces: 2
Features
- Levels: One
- Stories: 1
- Pool features: None
Lot
- Size: 3.06 Acres
- Features: Acreage
Details
- Parcel number: 000
Construction
Type & style
- Home type: SingleFamily
- Architectural style: Detached
- Property subtype: Single Family Residence
Condition
- Year built: 1977
Utilities & green energy
- Sewer: Aerobic Septic
- Water: Well
- Utilities for property: Electricity Available, Electricity Connected, Septic Available, Water Available
Community & neighborhood
Location
- Region: Benton
- Subdivision: Montgomery
Price history
| Date | Event | Price |
|---|---|---|
| 4/30/2025 | Sold | -- |
Source: NTREIS #20886189 Report a problem | ||
| 4/5/2025 | Contingent | $319,900$182/sqft |
Source: NTREIS #20886189 Report a problem | ||
| 3/29/2025 | Listed for sale | $319,900+64.1%$182/sqft |
Source: NTREIS #20886189 Report a problem | ||
| 6/16/2017 | Sold | -- |
Source: Agent Provided Report a problem | ||
| 4/24/2017 | Price change | $195,000+2.7%$111/sqft |
Source: CENTURY 21 United #205037 Report a problem | ||
Public tax history
| Year | Property taxes | Tax assessment |
|---|---|---|
| 2024 | $842 +5.7% | $14,231 +5.5% |
| 2023 | $796 +0.5% | $13,488 |
| 2022 | $792 +1.5% | $13,488 |
Find assessor info on the county website
Neighborhood: 71006
Nearby schools
GreatSchools rating
- 10/10Benton Elementary SchoolGrades: K-4Distance: 1.8 mi
- 8/10Benton Middle SchoolGrades: 6-8Distance: 3.7 mi
- 9/10Benton High SchoolGrades: 8-12Distance: 4 mi
Schools provided by the listing agent
- District: Bossier PSB
Source: NTREIS. This data may not be complete. We recommend contacting the local school district to confirm school assignments for this home.


