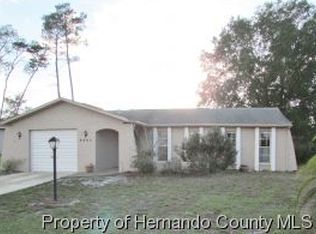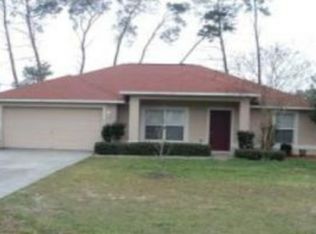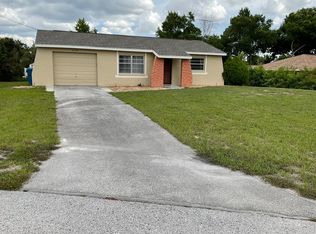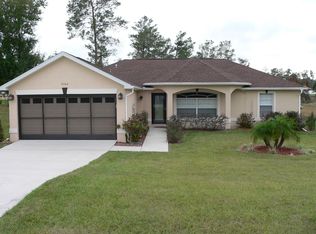Sold for $416,000
$416,000
5236 Juliet Ct, Spring Hill, FL 34606
3beds
1,833sqft
Single Family Residence
Built in 2004
0.45 Acres Lot
$392,900 Zestimate®
$227/sqft
$2,547 Estimated rent
Home value
$392,900
$342,000 - $452,000
$2,547/mo
Zestimate® history
Loading...
Owner options
Explore your selling options
What's special
Welcome Home! BRAND NEW roof will soon be installed. This younger 3 bedroom pool home is on a half acre with privacy, at the end of a quiet cul-de-sac and offers some unique features. The open floor plan features 1,833 sf of air conditioned living space and a total of 2,859 sf under roof. The brand new kitchen has just been tastefully remodeled and features premium all-wood cabinetry with quartz countertops and copper hardware. This home has real hardwood floors, brand new carpet, a separate laundry room, upgraded windows, hurricane shutters and a garage door screen. When fully opened, the triple pocket slider transforms your living space with unobstructed views and access to the pool and outdoors. Green Thumb? There is a separate enclosed 10x28 room adjacent to the pool area that was previously utilized as a green house. Plants not your thing? Pour a concrete floor in there and use as an outdoor bar, game room or anything your heart desires! This location is central to restaurants, medical facilities and shopping centers with the Gulf of Mexico just minutes away. Tampa International Airport is a 50 minute drive, the Bayport Public Boat Ramp is 15 minutes away, Pine Island Beach is 15 minutes away and access to Weeki Wachee Springs via the State Park is a short 6 minute drive!
Zillow last checked: 8 hours ago
Listing updated: October 04, 2024 at 07:03am
Listing Provided by:
Shaunna Schiller 413-668-8294,
DALTON WADE INC 888-668-8283
Bought with:
Trevor Albergo, 3410649
KELLER WILLIAMS REALTY SMART
Source: Stellar MLS,MLS#: W7867289 Originating MLS: Pinellas Suncoast
Originating MLS: Pinellas Suncoast

Facts & features
Interior
Bedrooms & bathrooms
- Bedrooms: 3
- Bathrooms: 2
- Full bathrooms: 2
Primary bedroom
- Features: Walk-In Closet(s)
- Level: First
Kitchen
- Level: First
Living room
- Level: First
Heating
- Central, Heat Pump
Cooling
- Central Air
Appliances
- Included: Dishwasher, Electric Water Heater, Range, Range Hood, Refrigerator
- Laundry: Laundry Room
Features
- Cathedral Ceiling(s), Open Floorplan, Split Bedroom
- Flooring: Carpet, Tile, Hardwood
- Has fireplace: No
Interior area
- Total structure area: 2,859
- Total interior livable area: 1,833 sqft
Property
Parking
- Total spaces: 2
- Parking features: Garage - Attached
- Attached garage spaces: 2
- Details: Garage Dimensions: 21x21
Features
- Levels: One
- Stories: 1
- Exterior features: Rain Barrel/Cistern(s), Rain Gutters
- Has private pool: Yes
- Pool features: Gunite, In Ground, Screen Enclosure, Solar Heat
Lot
- Size: 0.45 Acres
- Features: Cul-De-Sac, Street Dead-End
- Residential vegetation: Mature Landscaping
Details
- Additional structures: Greenhouse, Shed(s)
- Parcel number: R3232317522014880010
- Zoning: SFR
- Special conditions: None
Construction
Type & style
- Home type: SingleFamily
- Property subtype: Single Family Residence
Materials
- Block, Stucco
- Foundation: Block, Slab
- Roof: Shingle
Condition
- New construction: No
- Year built: 2004
Utilities & green energy
- Sewer: Private Sewer
- Water: Public
- Utilities for property: BB/HS Internet Available, Cable Available, Electricity Connected, Water Connected
Community & neighborhood
Location
- Region: Spring Hill
- Subdivision: SPRING HILL
HOA & financial
HOA
- Has HOA: No
Other fees
- Pet fee: $0 monthly
Other financial information
- Total actual rent: 0
Other
Other facts
- Listing terms: Cash,Conventional,VA Loan
- Ownership: Fee Simple
- Road surface type: Paved
Price history
| Date | Event | Price |
|---|---|---|
| 10/3/2024 | Sold | $416,000+0.3%$227/sqft |
Source: | ||
| 9/5/2024 | Pending sale | $414,900$226/sqft |
Source: | ||
| 8/31/2024 | Price change | $414,900+5.1%$226/sqft |
Source: | ||
| 8/23/2024 | Pending sale | $394,900$215/sqft |
Source: | ||
| 8/14/2024 | Listed for sale | $394,900$215/sqft |
Source: | ||
Public tax history
Tax history is unavailable.
Find assessor info on the county website
Neighborhood: 34606
Nearby schools
GreatSchools rating
- 5/10Spring Hill Elementary SchoolGrades: PK-5Distance: 3.1 mi
- 4/10Fox Chapel Middle SchoolGrades: 6-8Distance: 0.4 mi
- 3/10Weeki Wachee High SchoolGrades: 9-12Distance: 6.6 mi
Get a cash offer in 3 minutes
Find out how much your home could sell for in as little as 3 minutes with a no-obligation cash offer.
Estimated market value
$392,900



