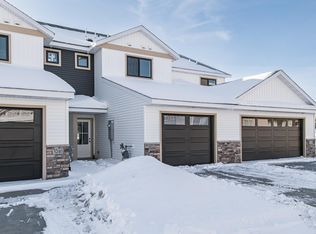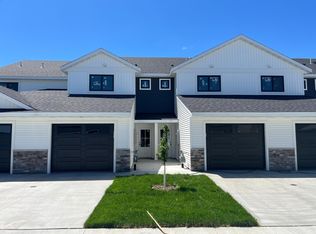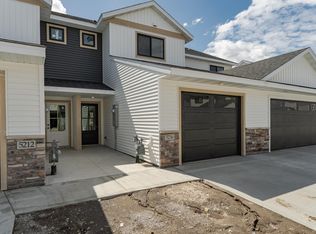Closed
$315,000
5236 Harvest Square Ln NW, Rochester, MN 55901
2beds
1,586sqft
Townhouse Side x Side
Built in 2023
1,306.8 Square Feet Lot
$320,000 Zestimate®
$199/sqft
$1,777 Estimated rent
Home value
$320,000
$291,000 - $349,000
$1,777/mo
Zestimate® history
Loading...
Owner options
Explore your selling options
What's special
This nearly-new, west-facing townhome offers a bright and modern living experience with beautiful sunset views. Featuring two spacious bedrooms each with its own en suite bathroom, plus a convenient upper-level laundry room, this home combines style and functionality. Enjoy an upgraded lifestyle with enhancements beyond builder-grade, including but not limited to high-end appliances, custom window treatments, upgraded lighting, washer and dryer, and upgraded bathrooms and sinks. This home comes move-in ready complete with a washer, dryer, ceiling fans, and window blinds. Located close to parks and green space, and near Highway 52 which allows for a quick commute to downtown. This home offers the perfect balance of comfort and convenience and is only available due to relocation. Don’t miss this opportunity to own a townhome that’s practically new, priced below the near by new builds, with many upgrades!!! - Schedule your showing today!
Zillow last checked: 8 hours ago
Listing updated: May 06, 2025 at 12:09pm
Listed by:
Isabella Thomas 952-451-6904,
eXp Realty
Bought with:
Robin Gwaltney
Re/Max Results
Source: NorthstarMLS as distributed by MLS GRID,MLS#: 6618852
Facts & features
Interior
Bedrooms & bathrooms
- Bedrooms: 2
- Bathrooms: 3
- Full bathrooms: 1
- 3/4 bathrooms: 1
- 1/2 bathrooms: 1
Bedroom 1
- Level: Upper
- Area: 270 Square Feet
- Dimensions: 15 x 18
Bedroom 2
- Level: Upper
- Area: 143 Square Feet
- Dimensions: 11 x 13
Bathroom
- Level: Upper
- Area: 56 Square Feet
- Dimensions: 7 x 8
Bathroom
- Level: Upper
- Area: 80 Square Feet
- Dimensions: 8 x 10
Bathroom
- Level: Main
- Area: 20 Square Feet
- Dimensions: 4 x 5
Dining room
- Level: Main
- Area: 126 Square Feet
- Dimensions: 9 x 14
Kitchen
- Level: Main
- Area: 252 Square Feet
- Dimensions: 14 x 18
Laundry
- Level: Upper
- Area: 48 Square Feet
- Dimensions: 6 x 8
Living room
- Level: Main
- Area: 234 Square Feet
- Dimensions: 13 x 18
Patio
- Level: Main
- Area: 120 Square Feet
- Dimensions: 10 x 12
Heating
- Forced Air
Cooling
- Central Air
Appliances
- Included: Cooktop, Dishwasher, Disposal, Dryer, Exhaust Fan, Microwave, Range, Refrigerator, Washer
Features
- Has basement: No
- Has fireplace: No
Interior area
- Total structure area: 1,586
- Total interior livable area: 1,586 sqft
- Finished area above ground: 1,586
- Finished area below ground: 0
Property
Parking
- Total spaces: 1
- Parking features: Attached, Asphalt, Insulated Garage
- Attached garage spaces: 1
Accessibility
- Accessibility features: None
Features
- Levels: Two
- Stories: 2
- Patio & porch: Patio, Rear Porch
Lot
- Size: 1,306 sqft
- Dimensions: 18 x 80
Details
- Foundation area: 740
- Parcel number: 740743086465
- Zoning description: Residential-Multi-Family
Construction
Type & style
- Home type: Townhouse
- Property subtype: Townhouse Side x Side
- Attached to another structure: Yes
Materials
- Brick/Stone, Vinyl Siding
- Foundation: Slab
- Roof: Age 8 Years or Less
Condition
- Age of Property: 2
- New construction: No
- Year built: 2023
Utilities & green energy
- Gas: Natural Gas
- Sewer: City Sewer/Connected
- Water: City Water/Connected
Community & neighborhood
Location
- Region: Rochester
- Subdivision: Harvest Square
HOA & financial
HOA
- Has HOA: Yes
- HOA fee: $155 monthly
- Services included: Hazard Insurance, Lawn Care, Maintenance Grounds, Trash, Snow Removal
- Association name: Bigelow
- Association phone: 507-529-1161
Price history
| Date | Event | Price |
|---|---|---|
| 2/28/2025 | Sold | $315,000+1.6%$199/sqft |
Source: | ||
| 1/30/2025 | Pending sale | $310,000$195/sqft |
Source: | ||
| 1/8/2025 | Price change | $310,000-1.6%$195/sqft |
Source: | ||
| 10/17/2024 | Listed for sale | $315,000$199/sqft |
Source: | ||
| 10/9/2024 | Listing removed | $315,000$199/sqft |
Source: | ||
Public tax history
| Year | Property taxes | Tax assessment |
|---|---|---|
| 2024 | $2,206 | $285,000 +48.3% |
| 2023 | -- | $192,200 +1571.3% |
| 2022 | $82 | $11,500 |
Find assessor info on the county website
Neighborhood: 55901
Nearby schools
GreatSchools rating
- 8/10George W. Gibbs Elementary SchoolGrades: PK-5Distance: 0.3 mi
- 3/10Dakota Middle SchoolGrades: 6-8Distance: 1.1 mi
- 5/10John Marshall Senior High SchoolGrades: 8-12Distance: 4.3 mi
Schools provided by the listing agent
- Middle: Dakota
Source: NorthstarMLS as distributed by MLS GRID. This data may not be complete. We recommend contacting the local school district to confirm school assignments for this home.
Get a cash offer in 3 minutes
Find out how much your home could sell for in as little as 3 minutes with a no-obligation cash offer.
Estimated market value
$320,000
Get a cash offer in 3 minutes
Find out how much your home could sell for in as little as 3 minutes with a no-obligation cash offer.
Estimated market value
$320,000


