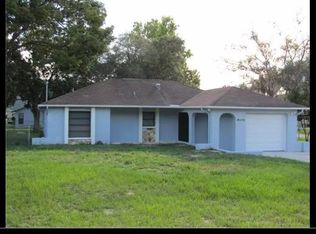Sold for $346,450
$346,450
5236 Harbinger Rd, Spring Hill, FL 34608
3beds
1,918sqft
Single Family Residence
Built in 1987
0.26 Acres Lot
$327,500 Zestimate®
$181/sqft
$1,980 Estimated rent
Home value
$327,500
$285,000 - $377,000
$1,980/mo
Zestimate® history
Loading...
Owner options
Explore your selling options
What's special
ACTIVE UNDER CONTRACT - Check out this beautifully remodeled 3-bedroom, 2-bathroom home with a 2-car garage, located on a corner lot in Spring Hill. This gem boasts numerous custom upgrades throughout. The kitchen is a standout feature, with granite countertops, newer stainless steel appliances, soft-close drawers, updated lighting, a skylight, a breakfast nook, and a formal dining room.
The home also includes a cozy family room adjacent to the kitchen and a separate living room, both outfitted with new ceiling fans with remote controls. The master bedroom provides a serene retreat, while the master bathroom impresses with a soaking tub, a shower with custom features, and a custom vanity. The walk-in closet includes built-in shelves for added convenience.
Attention to detail is evident in the other two bedrooms as well, and the guest bathroom also features custom upgrades. Throughout the home, you'll find luxury vinyl plank flooring. The laundry room is a practical space with shiplap walls, a custom table with a sink, and built-in shelving.
The garage is equipped with cabinets and a utility sink. The property boasts exquisite landscaping with an irrigation system, and the driveway and sidewalk are elegantly finished with brick pavers. Plus, there's no HOA. Don't miss out on this stunning home!
Zillow last checked: 8 hours ago
Listing updated: November 15, 2024 at 08:21pm
Listed by:
Tabatha L Matassa,
Nature Coast Real Estate Inc
Bought with:
Tabatha L Matassa, SL3475833
Nature Coast Real Estate Inc
Source: HCMLS,MLS#: 2239875
Facts & features
Interior
Bedrooms & bathrooms
- Bedrooms: 3
- Bathrooms: 2
- Full bathrooms: 2
Heating
- Central, Electric
Cooling
- Central Air, Electric
Appliances
- Included: Dishwasher, Disposal, Electric Oven, Refrigerator
- Laundry: Sink
Features
- Ceiling Fan(s), Pantry, Primary Bathroom -Tub with Separate Shower, Master Downstairs, Vaulted Ceiling(s), Walk-In Closet(s), Split Plan
- Flooring: Tile, Vinyl
- Windows: Skylight(s)
- Has fireplace: No
Interior area
- Total structure area: 1,918
- Total interior livable area: 1,918 sqft
Property
Parking
- Total spaces: 2
- Parking features: Attached, Garage Door Opener
- Attached garage spaces: 2
Features
- Levels: One
- Stories: 1
- Patio & porch: Patio
Lot
- Size: 0.26 Acres
- Features: Corner Lot
Details
- Parcel number: R32 323 17 5180 1177 0010
- Zoning: PDP
- Zoning description: Planned Development Project
Construction
Type & style
- Home type: SingleFamily
- Architectural style: Ranch
- Property subtype: Single Family Residence
Materials
- Block, Concrete, Stucco
- Roof: Shingle
Condition
- Fixer
- New construction: No
- Year built: 1987
Utilities & green energy
- Electric: 220 Volts
- Sewer: Private Sewer
- Water: Public
- Utilities for property: Cable Available, Electricity Available
Green energy
- Energy efficient items: Insulation, Thermostat
Community & neighborhood
Security
- Security features: Security System Owned, Smoke Detector(s)
Location
- Region: Spring Hill
- Subdivision: Spring Hill Unit 18
Other
Other facts
- Listing terms: Cash,Conventional,FHA,VA Loan
- Road surface type: Paved
Price history
| Date | Event | Price |
|---|---|---|
| 11/1/2024 | Sold | $346,450-1%$181/sqft |
Source: | ||
| 9/13/2024 | Price change | $349,900-2.8%$182/sqft |
Source: | ||
| 7/26/2024 | Listed for sale | $360,000-2.7%$188/sqft |
Source: | ||
| 7/23/2024 | Listing removed | -- |
Source: | ||
| 7/16/2024 | Listed for sale | $369,900$193/sqft |
Source: | ||
Public tax history
| Year | Property taxes | Tax assessment |
|---|---|---|
| 2024 | $5,781 +488.9% | $237,655 +178.4% |
| 2023 | $982 -60.7% | $85,359 +3% |
| 2022 | $2,499 +0.4% | $82,873 +3% |
Find assessor info on the county website
Neighborhood: 34608
Nearby schools
GreatSchools rating
- 3/10Explorer K-8Grades: PK-8Distance: 1.5 mi
- 2/10Central High SchoolGrades: 9-12Distance: 4.7 mi
Schools provided by the listing agent
- Elementary: Explorer K-8
- Middle: Explorer K-8
- High: Central
Source: HCMLS. This data may not be complete. We recommend contacting the local school district to confirm school assignments for this home.
Get a cash offer in 3 minutes
Find out how much your home could sell for in as little as 3 minutes with a no-obligation cash offer.
Estimated market value$327,500
Get a cash offer in 3 minutes
Find out how much your home could sell for in as little as 3 minutes with a no-obligation cash offer.
Estimated market value
$327,500
