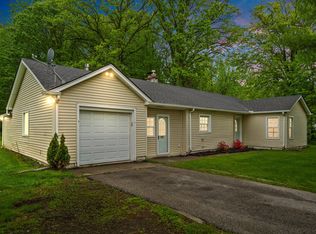Sold for $346,000 on 10/26/23
$346,000
5236 County Line Rd, Lenox, MI 48048
3beds
1,940sqft
Single Family Residence
Built in 1971
1.36 Acres Lot
$369,000 Zestimate®
$178/sqft
$2,039 Estimated rent
Home value
$369,000
$351,000 - $387,000
$2,039/mo
Zestimate® history
Loading...
Owner options
Explore your selling options
What's special
Welcome Home! Beautiful updated 3 bedroom home close to schools with over an acre of property! Home features, attached 2 car garage and a 2 car detached garage, new flooring, brand new kitchen with all new appliances, leathered granite countertops, custom craft maid cabinets with soft close, under cabinet lighting and new pendant lighting, new furnace, hot water tank, electrical, Ecobee smart thermostat, electric fireplace and so much more! In the backyard you will find a brand new patio with gas connections already installed for either a gas grill or fireplace. Sellers are including a new island for the patio which includes an ice chest and trim kit for a refrigerator, and the hot tub is also included in the sale. Sellers are motivated and offering a $2500 flooring allowance. Hurry schedule your showing today, this family home won't last long!
Zillow last checked: 8 hours ago
Listing updated: October 26, 2023 at 11:59am
Listed by:
Michelle Bittner 810-858-7220,
Sine & Monaghan Realtors LLC St Clair
Bought with:
Zack Daher, 6501435036
Keller Williams Legacy
Source: MiRealSource,MLS#: 50118143 Originating MLS: MiRealSource
Originating MLS: MiRealSource
Facts & features
Interior
Bedrooms & bathrooms
- Bedrooms: 3
- Bathrooms: 2
- Full bathrooms: 1
- 1/2 bathrooms: 1
Bedroom 1
- Features: Carpet
- Level: Second
- Area: 156
- Dimensions: 12 x 13
Bedroom 2
- Features: Wood
- Level: Second
- Area: 165
- Dimensions: 15 x 11
Bedroom 3
- Features: Wood
- Level: Second
- Area: 110
- Dimensions: 10 x 11
Bathroom 1
- Features: Ceramic
- Level: Second
- Area: 63
- Dimensions: 7 x 9
Family room
- Features: Carpet
- Level: Lower
- Area: 528
- Dimensions: 22 x 24
Kitchen
- Features: Wood
- Level: First
- Area: 171
- Dimensions: 19 x 9
Living room
- Features: Wood
- Level: First
- Area: 315
- Dimensions: 21 x 15
Heating
- Forced Air, Natural Gas
Cooling
- Central Air
Appliances
- Included: Dishwasher, Microwave, Range/Oven, Gas Water Heater
Features
- Eat-in Kitchen
- Flooring: Ceramic Tile, Carpet, Wood
- Basement: Block,Walk-Out Access,Crawl Space
- Number of fireplaces: 1
- Fireplace features: Other
Interior area
- Total structure area: 1,940
- Total interior livable area: 1,940 sqft
- Finished area above ground: 1,940
- Finished area below ground: 0
Property
Parking
- Total spaces: 2
- Parking features: Garage, Attached, Detached, Electric in Garage, Garage Door Opener
- Attached garage spaces: 2
Features
- Levels: Tri-Level
- Patio & porch: Patio
- Has spa: Yes
- Spa features: Spa/Jetted Tub
- Frontage type: Road
- Frontage length: 170
Lot
- Size: 1.36 Acres
- Dimensions: 170 x 346
- Features: Main Street
Details
- Parcel number: 190625200016
- Zoning description: Residential
- Special conditions: Private
Construction
Type & style
- Home type: SingleFamily
- Architectural style: Colonial
- Property subtype: Single Family Residence
Materials
- Brick, Vinyl Siding
- Foundation: Slab
Condition
- New construction: No
- Year built: 1971
Utilities & green energy
- Sewer: Septic Tank
- Water: Public
Community & neighborhood
Location
- Region: Lenox
- Subdivision: Metes And Bounds
Other
Other facts
- Listing agreement: Exclusive Right To Sell
- Listing terms: Cash,Conventional,FHA,VA Loan,USDA Loan
- Road surface type: Paved
Price history
| Date | Event | Price |
|---|---|---|
| 10/26/2023 | Sold | $346,000+1.8%$178/sqft |
Source: | ||
| 9/30/2023 | Pending sale | $339,900$175/sqft |
Source: | ||
| 9/20/2023 | Price change | $339,900-5.6%$175/sqft |
Source: | ||
| 9/7/2023 | Price change | $359,900-2.7%$186/sqft |
Source: | ||
| 8/8/2023 | Listed for sale | $369,900+107.8%$191/sqft |
Source: | ||
Public tax history
| Year | Property taxes | Tax assessment |
|---|---|---|
| 2025 | $5,450 +61.4% | $157,300 +0.4% |
| 2024 | $3,376 +5.3% | $156,700 +3.5% |
| 2023 | $3,208 +4.5% | $151,400 +14.5% |
Find assessor info on the county website
Neighborhood: 48048
Nearby schools
GreatSchools rating
- 7/10Francois Maconce Elementary SchoolGrades: PK-5Distance: 2.9 mi
- 5/10Anchor Bay Middle School SouthGrades: 6-8Distance: 6.3 mi
- 8/10Anchor Bay High SchoolGrades: 9-12Distance: 2.2 mi
Schools provided by the listing agent
- District: Anchor Bay School District
Source: MiRealSource. This data may not be complete. We recommend contacting the local school district to confirm school assignments for this home.
Get a cash offer in 3 minutes
Find out how much your home could sell for in as little as 3 minutes with a no-obligation cash offer.
Estimated market value
$369,000
Get a cash offer in 3 minutes
Find out how much your home could sell for in as little as 3 minutes with a no-obligation cash offer.
Estimated market value
$369,000
