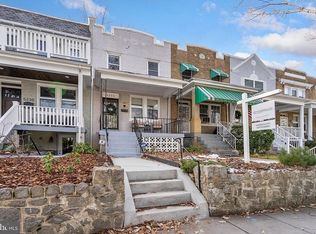This Beautiful Home has been renovated down to the studs. Every floor has been leveled with new lumber, and every wall straightened with new lumber. All Electric, Plumbing, Mechanical Systems are new. You'll have the comfort of knowing you have years of "No Maintainence" with totally new systems. You'll Love the look and feel of this home. Basement has an English basement entrance in the front of the home. Perfect for your guest to enter and stay in their fully fuctional suite, with wet bar and wine cooler. Situated on a Great street in a Beautiful neighborhood. You'll find the feeling of comfort immediately when you walk in the front door. There are many above average features to this home, Including lower level living space for your family and guest to visit. Kitchen has Granite counters, Stainless Appliances, and touch screen Microwave. The Main kitchen Pantry has large glass door for easy access. The baths are all tiled and roomy with large mirrors and you'll really enjoy the lighted mirror in the hall bath. There is a built in multi purpose Entertainment Center, China Cabinet Shelving or Serving Station in Center Wall on the main level. Box Beamed ceilings and lots of pantry storage in the kitchen. Nice deck off the kitchen for those evenings you'll want to be outside or enjoy your morning coffee. The upper level has a built in desk space and shelving areas that are great for Children doing homework. Secured parking spaces in the rear with a garage door for privacy and security. Schedule your tour now and see for yourself why you'll want to live here.
This property is off market, which means it's not currently listed for sale or rent on Zillow. This may be different from what's available on other websites or public sources.

