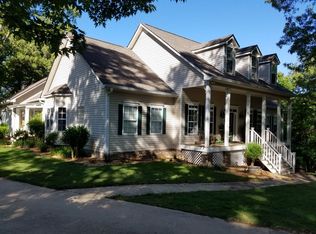Take a tour into this gorgeous recently renovated ranch with new floorings, pleasing designer colors that says home sweet home. Home has a flagstone front porch with a large inviting living area while on the left hand side of the home you'd see a crisp, bright airy kitchen with gorgeous back splash decked out with stainless steel appliances. Beautiful granite counter top with brand new cabinets in kitchen and bathrooms with stainless steel pull bar. Separate living room with judges panels. Wait until you step into the master bath/shower. The back splash is beautifully tiled that will not disappoint. Large back deck with fenced in dog pen. Basement has one finished room while remaining is unfinished. Home sits in 5 beautiful acres.
This property is off market, which means it's not currently listed for sale or rent on Zillow. This may be different from what's available on other websites or public sources.
