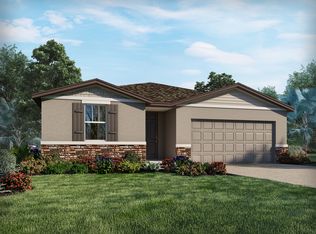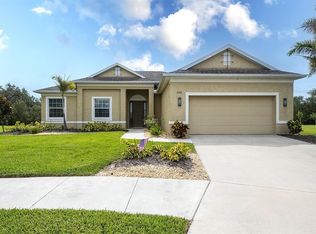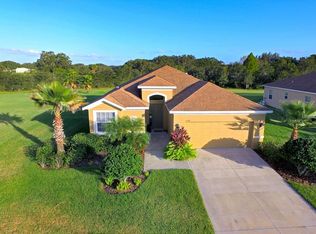Sold for $699,000
$699,000
5235 Spencer Parrish Rd, Parrish, FL 34219
3beds
1,890sqft
Single Family Residence
Built in 2009
6.34 Acres Lot
$683,100 Zestimate®
$370/sqft
$2,601 Estimated rent
Home value
$683,100
$628,000 - $745,000
$2,601/mo
Zestimate® history
Loading...
Owner options
Explore your selling options
What's special
Welcome to Your Private Paradise at 5235 Spencer Parrish Rd, Parrish, FL! Discover the perfect blend of tranquility, space, and convenience at this stunning 6.34-acre property in the heart of Parrish, FL. Nestled in a rapidly growing area of Manatee County, this rare gem offers endless opportunities for homeowners, investors, or developers looking to create something truly special. Built in 2009, this spacious, modular single-family home boasts 3 bedrooms, 2 bathrooms, and nearly 1,920 square feet of thoughtfully designed living space. Recent updates include a brand-new roof (2025), water heater (2025), well pump (2024), and kitchen appliances (2021), Fresh paint, new carpet, and a modern A/C system (2021) ensure move-in-ready comfort and style. This property is packed with extras: a barn with water access, a 30' x 20' pole barn, a 11' x 20' shed, a 12' x 20' carport, a 11' x 20' enclosed garage, and a two-story tree house for family fun. Plus, the updated electrical system is pool-ready! Whether you envision building a custom home, creating a family compound, or simply enjoying the wide-open space, this property has it all. The lush surroundings and stunning sunsets provide the perfect backdrop for outdoor activities, gardening, or even keeping animals. Enjoy the peaceful charm of country living while staying just minutes away from shopping, dining, schools, and major roadways like US-301 and I-75. With quick access to Tampa, St. Pete, Sarasota, and beyond, this location offers the perfect balance of privacy and convenience. Don't miss this rare opportunity to own your slice of Florida paradise. Schedule your tour today!
Zillow last checked: 8 hours ago
Listing updated: June 18, 2025 at 11:39am
Listing Provided by:
Edward Bieker, PA 941-525-6473,
DALTON WADE INC 888-668-8283
Bought with:
Edward Bieker, PA, 3393331
DALTON WADE INC
Source: Stellar MLS,MLS#: A4649322 Originating MLS: Suncoast Tampa
Originating MLS: Suncoast Tampa

Facts & features
Interior
Bedrooms & bathrooms
- Bedrooms: 3
- Bathrooms: 2
- Full bathrooms: 2
Primary bedroom
- Features: Walk-In Closet(s)
- Level: First
- Area: 406 Square Feet
- Dimensions: 14x29
Bedroom 2
- Features: Walk-In Closet(s)
- Level: First
- Area: 140 Square Feet
- Dimensions: 10x14
Bedroom 3
- Features: Walk-In Closet(s)
- Level: First
- Area: 140 Square Feet
- Dimensions: 10x14
Balcony porch lanai
- Level: First
- Area: 105 Square Feet
- Dimensions: 7x15
Balcony porch lanai
- Level: First
- Area: 420 Square Feet
- Dimensions: 28x15
Dining room
- Level: First
- Area: 154 Square Feet
- Dimensions: 11x14
Kitchen
- Level: First
- Area: 182 Square Feet
- Dimensions: 13x14
Living room
- Level: First
- Area: 380 Square Feet
- Dimensions: 19x20
Heating
- Central, Electric
Cooling
- Central Air
Appliances
- Included: Cooktop, Dryer, Exhaust Fan, Microwave, Range, Refrigerator, Washer
- Laundry: Inside, Laundry Room
Features
- Ceiling Fan(s), Open Floorplan, Primary Bedroom Main Floor, Solid Surface Counters, Split Bedroom, Thermostat, Vaulted Ceiling(s), Walk-In Closet(s)
- Flooring: Carpet, Laminate, Tile, Vinyl
- Doors: Outdoor Shower
- Windows: Blinds, Window Treatments
- Has fireplace: No
Interior area
- Total structure area: 2,010
- Total interior livable area: 1,890 sqft
Property
Parking
- Total spaces: 2
- Parking features: Boat, Covered, Driveway, Off Street, RV Access/Parking
- Garage spaces: 1
- Carport spaces: 1
- Covered spaces: 2
- Has uncovered spaces: Yes
- Details: Garage Dimensions: 11X20
Features
- Levels: One
- Stories: 1
- Patio & porch: Covered, Deck, Front Porch, Patio, Rear Porch, Screened
- Exterior features: Outdoor Shower, Private Mailbox, Storage
- Fencing: Fenced
- Has view: Yes
- View description: Trees/Woods
Lot
- Size: 6.34 Acres
- Features: Cleared, Drainage Canal, Farm, In County, Oversized Lot, Pasture, Private, Above Flood Plain
- Residential vegetation: Mature Landscaping
Details
- Additional structures: RV/Boat Storage, Shed(s), Storage
- Parcel number: 491910006
- Zoning: A
- Special conditions: None
Construction
Type & style
- Home type: SingleFamily
- Property subtype: Single Family Residence
Materials
- Wood Frame
- Foundation: Block
- Roof: Shingle
Condition
- New construction: No
- Year built: 2009
Utilities & green energy
- Sewer: Private Sewer, Septic Tank
- Water: Private, Well
- Utilities for property: BB/HS Internet Available, Cable Available, Electricity Connected, Phone Available, Sewer Connected
Green energy
- Indoor air quality: HVAC UV/Elec. Filtration, Ventilation
Community & neighborhood
Security
- Security features: Fire/Smoke Detection Integration
Location
- Region: Parrish
- Subdivision: COM AT NW COR OF SW1/4 OF SE1/4 OF SEC 33; TH E AL
HOA & financial
HOA
- Has HOA: No
Other fees
- Pet fee: $0 monthly
Other financial information
- Total actual rent: 0
Other
Other facts
- Listing terms: Cash,Conventional,FHA,USDA Loan,VA Loan
- Ownership: Fee Simple
- Road surface type: Paved, Asphalt
Price history
| Date | Event | Price |
|---|---|---|
| 6/18/2025 | Sold | $699,000$370/sqft |
Source: | ||
| 4/21/2025 | Pending sale | $699,000$370/sqft |
Source: | ||
| 4/17/2025 | Listed for sale | $699,000+28%$370/sqft |
Source: | ||
| 7/12/2024 | Listing removed | $545,900+3%$289/sqft |
Source: | ||
| 6/3/2021 | Sold | $530,000-2.9%$280/sqft |
Source: Public Record Report a problem | ||
Public tax history
| Year | Property taxes | Tax assessment |
|---|---|---|
| 2024 | $5,604 +1.2% | $429,156 +3% |
| 2023 | $5,537 +2.6% | $416,656 +3% |
| 2022 | $5,395 +86% | $404,520 +85.3% |
Find assessor info on the county website
Neighborhood: 34219
Nearby schools
GreatSchools rating
- 8/10Annie Lucy Williams Elementary SchoolGrades: PK-5Distance: 2.5 mi
- 4/10Parrish Community High SchoolGrades: Distance: 2.6 mi
- 4/10Buffalo Creek Middle SchoolGrades: 6-8Distance: 5.2 mi
Schools provided by the listing agent
- Elementary: Annie Lucy Williams Elementary
- Middle: Buffalo Creek Middle
- High: Parrish Community High
Source: Stellar MLS. This data may not be complete. We recommend contacting the local school district to confirm school assignments for this home.
Get a cash offer in 3 minutes
Find out how much your home could sell for in as little as 3 minutes with a no-obligation cash offer.
Estimated market value
$683,100


