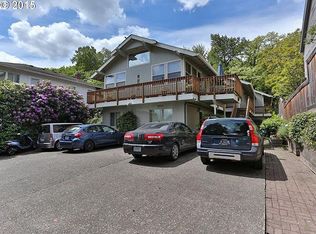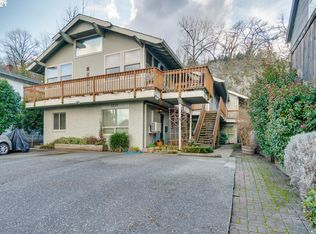Sold
$600,000
5235 SW View Point Ter, Portland, OR 97239
3beds
2,535sqft
Residential, Single Family Residence
Built in 1920
3,484.8 Square Feet Lot
$-- Zestimate®
$237/sqft
$3,249 Estimated rent
Home value
Not available
Estimated sales range
Not available
$3,249/mo
Zestimate® history
Loading...
Owner options
Explore your selling options
What's special
Johns Landing Gem with Stunning Mt. Hood Views! Nestled in the heart of SW Portland, this beautifully updated 3-bedroom, 2-bath home seamlessly blends modern upgrades with classic charm. The main level features newer LVP flooring, fresh baseboards, trim, and doors, along with a fully renovated bathroom boasting new tile floors, countertops, sink, and fixtures. The kitchen shines with quartz countertops, a stylish backsplash, and a new sink and fixtures.Upstairs, enjoy newer carpeting, a refreshed bathroom with new tile, vanity, and fixtures, plus a bedroom with charming shiplap detail. The home’s thoughtful updates extend to all-new light fixtures, a stylish mudroom with tile, shiplap, and a built-in bench, and a recently replaced water heater (spring 2024).A spacious upstairs bonus room offers breathtaking views of Mt. Hood—perfect for a home office or additional living space. The included Frame TV adds a sleek, modern touch. Located near top-rated restaurants, shopping, and with easy access to I-5, this home is a rare find in a prime location. Don't miss this incredible opportunity!
Zillow last checked: 8 hours ago
Listing updated: April 02, 2025 at 09:46am
Listed by:
Sheila Gray sheila@sheilagrayrealtor.com,
Real Broker,
Katharine Granum 503-756-4031,
Real Broker
Bought with:
Drew Burchette, 200603157
Real Broker
Source: RMLS (OR),MLS#: 567039422
Facts & features
Interior
Bedrooms & bathrooms
- Bedrooms: 3
- Bathrooms: 2
- Full bathrooms: 2
- Main level bathrooms: 1
Primary bedroom
- Level: Upper
- Area: 140
- Dimensions: 14 x 10
Bedroom 2
- Features: Builtin Features
- Level: Upper
- Area: 108
- Dimensions: 12 x 9
Bedroom 3
- Level: Main
- Area: 108
- Dimensions: 12 x 9
Dining room
- Features: Formal
- Level: Main
- Area: 130
- Dimensions: 13 x 10
Kitchen
- Features: Pantry, Laminate Flooring
- Level: Main
- Area: 132
- Width: 11
Living room
- Features: Builtin Features, Fireplace
- Level: Main
- Area: 195
- Dimensions: 15 x 13
Heating
- Forced Air, Fireplace(s)
Cooling
- Central Air, Window Unit(s)
Appliances
- Included: Built-In Range, Built-In Refrigerator, Dishwasher, Disposal, Washer/Dryer, Gas Water Heater
Features
- Granite, Built-in Features, Formal, Pantry
- Flooring: Laminate, Wall to Wall Carpet
- Windows: Vinyl Frames
- Basement: Full
- Number of fireplaces: 1
- Fireplace features: Wood Burning
Interior area
- Total structure area: 2,535
- Total interior livable area: 2,535 sqft
Property
Parking
- Parking features: On Street
- Has uncovered spaces: Yes
Features
- Stories: 3
- Patio & porch: Porch
- Exterior features: Yard
- Has view: Yes
- View description: Mountain(s)
Lot
- Size: 3,484 sqft
- Features: Corner Lot, Level, SqFt 3000 to 4999
Details
- Additional structures: SeparateLivingQuartersApartmentAuxLivingUnit
- Parcel number: R238135
Construction
Type & style
- Home type: SingleFamily
- Architectural style: Farmhouse,Traditional
- Property subtype: Residential, Single Family Residence
Materials
- Wood Siding
- Roof: Composition
Condition
- Resale
- New construction: No
- Year built: 1920
Utilities & green energy
- Gas: Gas
- Sewer: Public Sewer
- Water: Public
Community & neighborhood
Location
- Region: Portland
Other
Other facts
- Listing terms: Call Listing Agent,Cash,Conventional,FHA,VA Loan
- Road surface type: Concrete, Paved
Price history
| Date | Event | Price |
|---|---|---|
| 4/2/2025 | Sold | $600,000+2.6%$237/sqft |
Source: | ||
| 3/10/2025 | Pending sale | $585,000$231/sqft |
Source: | ||
| 3/5/2025 | Listed for sale | $585,000+5.4%$231/sqft |
Source: | ||
| 3/4/2025 | Listing removed | $3,595$1/sqft |
Source: Zillow Rentals Report a problem | ||
| 2/28/2025 | Price change | $3,595-5.3%$1/sqft |
Source: Zillow Rentals Report a problem | ||
Public tax history
| Year | Property taxes | Tax assessment |
|---|---|---|
| 2017 | $6,890 +9.3% | $275,740 +3% |
| 2016 | $6,305 | $267,710 +3% |
| 2015 | $6,305 | $259,920 |
Find assessor info on the county website
Neighborhood: Corbett-Terwilliger-Lair Hill
Nearby schools
GreatSchools rating
- 9/10Capitol Hill Elementary SchoolGrades: K-5Distance: 1.7 mi
- 8/10Jackson Middle SchoolGrades: 6-8Distance: 3.1 mi
- 8/10Ida B. Wells-Barnett High SchoolGrades: 9-12Distance: 0.8 mi
Schools provided by the listing agent
- Elementary: Capitol Hill
- Middle: Jackson
- High: Ida B Wells
Source: RMLS (OR). This data may not be complete. We recommend contacting the local school district to confirm school assignments for this home.
Get pre-qualified for a loan
At Zillow Home Loans, we can pre-qualify you in as little as 5 minutes with no impact to your credit score.An equal housing lender. NMLS #10287.

