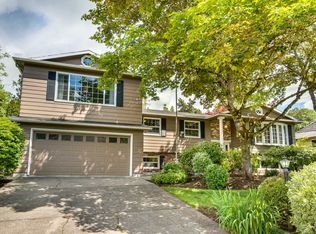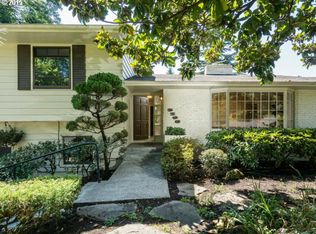Sold
$865,000
5235 SW Santa Monica Ct, Portland, OR 97221
5beds
2,386sqft
Residential, Single Family Residence
Built in 1972
0.28 Acres Lot
$851,400 Zestimate®
$363/sqft
$3,805 Estimated rent
Home value
$851,400
$800,000 - $911,000
$3,805/mo
Zestimate® history
Loading...
Owner options
Explore your selling options
What's special
Outstanding One Level in Close-In SW Portland! You will LOVE this Location, Near Everything Raleigh Hills|Hillsdale|Vermont Hills|Multnomah Village! Lovely Recently Updated Kitchen + Baths! NEW Carpet|Flooring|Paint. Gorgeous Vaulted Living Room with Peaceful, Private Views to Yard. Cozy Fireplace Family Room with Slider to Large Back Deck. Spectacular Entertaining In + Out, Slider from Dining Room leads to Built In BBQ Chef Space on Large Covered Deck. Two Large Patios to Enjoy with Views of the Fountain + Pond. Two Primary Suites {2nd with Separate Entrance for Guest, Granny, Airbnb?} Custom Built Wine Room with Temperature Control. Near Hamilton Park with Tennis Courts + Soccer Fields + Bridlemile Elementary. Near Portland Golf Club + Forest Park Trails. Mins Downtown or Beaverton Farmers Market|Shops|Eats|Fun! Bridlemile|Robert Gray|Ida B Wells Schools. Short Trip to NW 23rd|Pearl District|Downtown Shopping + Eats! Quick Commutes to Downtown|Nike|Columbia|HWY 26. A Must See + Don't Miss Rare One Level!
Zillow last checked: 8 hours ago
Listing updated: September 03, 2025 at 01:51am
Listed by:
Jen Wiley 503-515-3449,
Cascade Hasson Sotheby's International Realty
Bought with:
Katherine Whitney, 900300358
RE/MAX Equity Group
Source: RMLS (OR),MLS#: 622150350
Facts & features
Interior
Bedrooms & bathrooms
- Bedrooms: 5
- Bathrooms: 3
- Full bathrooms: 3
- Main level bathrooms: 3
Primary bedroom
- Features: Exterior Entry, Patio, Double Closet, Quartz, Suite, Tile Floor, Walkin Closet, Walkin Shower, Wallto Wall Carpet
- Level: Main
- Area: 225
- Dimensions: 15 x 15
Bedroom 2
- Features: Closet Organizer, Wallto Wall Carpet
- Level: Main
- Area: 121
- Dimensions: 11 x 11
Bedroom 3
- Features: Closet Organizer, Wallto Wall Carpet
- Level: Main
- Area: 150
- Dimensions: 10 x 15
Bedroom 4
- Features: Builtin Features, Tile Floor
- Level: Main
- Area: 156
- Dimensions: 12 x 13
Bedroom 5
- Features: Closet Organizer, Patio, Sliding Doors, Quartz, Suite, Tile Floor, Walkin Shower
- Level: Main
- Area: 288
- Dimensions: 16 x 18
Dining room
- Features: Builtin Features, Deck, Hardwood Floors, Skylight, Sliding Doors
- Level: Main
- Area: 132
- Dimensions: 11 x 12
Family room
- Features: Bookcases, Deck, Fireplace, Sliding Doors, Soaking Tub, Wallto Wall Carpet
- Level: Main
- Area: 252
- Dimensions: 18 x 14
Kitchen
- Features: Builtin Features, Dishwasher, Hardwood Floors, Pantry, Skylight, Builtin Oven, Free Standing Range, Free Standing Refrigerator, Granite, Peninsula, Solid Surface Countertop
- Level: Main
- Area: 198
- Width: 11
Living room
- Features: Ceiling Fan, Sunken, Vaulted Ceiling, Wallto Wall Carpet
- Level: Main
- Area: 280
- Dimensions: 14 x 20
Heating
- Forced Air, Fireplace(s)
Cooling
- Central Air
Appliances
- Included: Built In Oven, Dishwasher, Disposal, Double Oven, Down Draft, Free-Standing Gas Range, Free-Standing Refrigerator, Gas Appliances, Stainless Steel Appliance(s), Washer/Dryer, Free-Standing Range, Electric Water Heater, Tank Water Heater
- Laundry: Laundry Room
Features
- Ceiling Fan(s), Granite, High Ceilings, Vaulted Ceiling(s), Built-in Features, Closet Organizer, Quartz, Suite, Walkin Shower, Sink, Bookcases, Soaking Tub, Pantry, Peninsula, Sunken, Double Closet, Walk-In Closet(s)
- Flooring: Hardwood, Heated Tile, Tile, Wall to Wall Carpet, Wood
- Doors: Sliding Doors
- Windows: Vinyl Frames, Skylight(s)
- Basement: Crawl Space
- Number of fireplaces: 1
- Fireplace features: Wood Burning
Interior area
- Total structure area: 2,386
- Total interior livable area: 2,386 sqft
Property
Parking
- Total spaces: 2
- Parking features: Driveway, On Street, Garage Door Opener, Attached
- Attached garage spaces: 2
- Has uncovered spaces: Yes
Accessibility
- Accessibility features: Accessible Full Bath, Caregiver Quarters, Garage On Main, Ground Level, Main Floor Bedroom Bath, One Level, Parking, Pathway, Utility Room On Main, Walkin Shower, Accessibility
Features
- Levels: One
- Stories: 1
- Patio & porch: Covered Deck, Deck, Patio, Porch
- Exterior features: Built-in Barbecue, Gas Hookup, Water Feature, Exterior Entry
- Fencing: Fenced
- Has view: Yes
- View description: Trees/Woods
Lot
- Size: 0.28 Acres
- Dimensions: 12.480SF
- Features: Cul-De-Sac, Level, Private, Sprinkler, SqFt 10000 to 14999
Details
- Additional structures: GasHookup, ToolShed
- Parcel number: R327351
Construction
Type & style
- Home type: SingleFamily
- Architectural style: Ranch
- Property subtype: Residential, Single Family Residence
Materials
- Wood Siding
- Foundation: Concrete Perimeter
- Roof: Shake
Condition
- Updated/Remodeled
- New construction: No
- Year built: 1972
Utilities & green energy
- Gas: Gas Hookup, Gas
- Sewer: Public Sewer
- Water: Public
Community & neighborhood
Location
- Region: Portland
- Subdivision: Bridlemile
Other
Other facts
- Listing terms: Cash,Conventional
- Road surface type: Paved
Price history
| Date | Event | Price |
|---|---|---|
| 9/2/2025 | Sold | $865,000-1.1%$363/sqft |
Source: | ||
| 8/11/2025 | Pending sale | $875,000$367/sqft |
Source: | ||
| 8/8/2025 | Price change | $875,000-2.2%$367/sqft |
Source: | ||
| 6/14/2025 | Listed for sale | $895,000$375/sqft |
Source: | ||
Public tax history
| Year | Property taxes | Tax assessment |
|---|---|---|
| 2025 | $12,185 +3.6% | $453,220 +3% |
| 2024 | $11,762 +4% | $440,020 +3% |
| 2023 | $11,310 +2.2% | $427,210 +3% |
Find assessor info on the county website
Neighborhood: Bridlemile
Nearby schools
GreatSchools rating
- 9/10Bridlemile Elementary SchoolGrades: K-5Distance: 0.3 mi
- 6/10Gray Middle SchoolGrades: 6-8Distance: 1.6 mi
- 8/10Ida B. Wells-Barnett High SchoolGrades: 9-12Distance: 2.2 mi
Schools provided by the listing agent
- Elementary: Bridlemile
- Middle: Robert Gray
- High: Ida B Wells
Source: RMLS (OR). This data may not be complete. We recommend contacting the local school district to confirm school assignments for this home.
Get a cash offer in 3 minutes
Find out how much your home could sell for in as little as 3 minutes with a no-obligation cash offer.
Estimated market value
$851,400
Get a cash offer in 3 minutes
Find out how much your home could sell for in as little as 3 minutes with a no-obligation cash offer.
Estimated market value
$851,400

