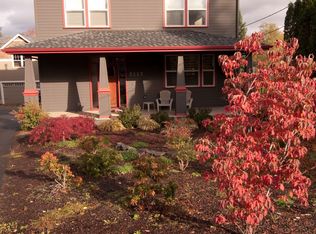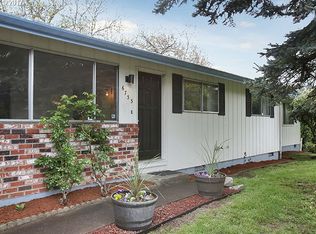The property at 5235 Sw Florida St, Portland, OR is a Residential Single Family property with 4 bedroom(s) and 3.5 bathroom(s), built in 2006 and is 3,872 square feet. Main house is 3 bedroom, 2.5 bath, 3,082 sf. Apartment over garage is 790 sf studio with kitchen and private bath.
This property is off market, which means it's not currently listed for sale or rent on Zillow. This may be different from what's available on other websites or public sources.


