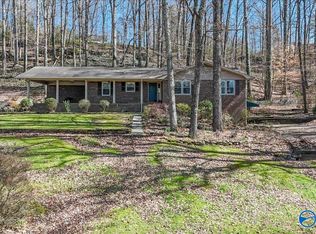Sold for $910,000
$910,000
5235 Norris Mill Rd, Hartselle, AL 35640
4beds
5,464sqft
Single Family Residence
Built in 2009
7 Acres Lot
$860,900 Zestimate®
$167/sqft
$3,287 Estimated rent
Home value
$860,900
$783,000 - $938,000
$3,287/mo
Zestimate® history
Loading...
Owner options
Explore your selling options
What's special
WOODED PARADISE AWAITS! Gorgeous home nestled on 7± acres offering ultimate privacy. Sprawling 5,400+ sq ft residence with spacious living areas on 3 levels. Entertain in the spacious walkout basement with kitchen, covered porch or gather round the fire pit. Property includes:pond, pole barn, safe room, cleared area for shooting & private trails. Recent updates: all 3 HVAC systems (2023), elegant fireplace stone, hot tub, & greenhouse. Experience peaceful outdoor living with abundant wildlife just steps from your door. This exceptional property provides the perfect woodland sanctuary for those seeking tranquility while also enjoying modern amenities & close conveniences. YOU CAN HAVE IT ALL!
Zillow last checked: 8 hours ago
Listing updated: July 02, 2025 at 04:53pm
Listed by:
Tina Craft 256-224-1847,
A.H. Sothebys Int. Realty
Bought with:
Heidi Langston, 73913
KW Huntsville Keller Williams
Source: ValleyMLS,MLS#: 21884641
Facts & features
Interior
Bedrooms & bathrooms
- Bedrooms: 4
- Bathrooms: 4
- Full bathrooms: 2
- 3/4 bathrooms: 1
- 1/2 bathrooms: 1
Primary bedroom
- Features: 9’ Ceiling, Ceiling Fan(s), Crown Molding, Carpet, Isolate, Smooth Ceiling, Walk-In Closet(s)
- Level: First
- Area: 195
- Dimensions: 13 x 15
Bedroom 2
- Features: Ceiling Fan(s), Carpet, Smooth Ceiling, Walk-In Closet(s)
- Level: Second
- Area: 336
- Dimensions: 14 x 24
Bedroom 3
- Features: Ceiling Fan(s), Carpet, Smooth Ceiling, Walk-In Closet(s)
- Level: Second
- Area: 299
- Dimensions: 13 x 23
Bedroom 4
- Features: Ceiling Fan(s), Carpet, Smooth Ceiling
- Level: Second
- Area: 182
- Dimensions: 13 x 14
Bathroom 1
- Features: 9’ Ceiling, Crown Molding, Double Vanity, Recessed Lighting, Smooth Ceiling, Tile
- Level: First
- Area: 130
- Dimensions: 10 x 13
Dining room
- Features: 9’ Ceiling, Crown Molding, Smooth Ceiling, Wood Floor
- Level: First
- Area: 176
- Dimensions: 11 x 16
Family room
- Features: Ceiling Fan(s), Smooth Ceiling
- Level: Basement
- Area: 400
- Dimensions: 16 x 25
Kitchen
- Features: Crown Molding, Eat-in Kitchen, Granite Counters, Pantry, Recessed Lighting, Smooth Ceiling, Wood Floor
- Level: First
- Area: 234
- Dimensions: 13 x 18
Living room
- Features: Ceiling Fan(s), Fireplace, Wood Floor
- Level: First
- Area: 357
- Dimensions: 17 x 21
Office
- Features: 9’ Ceiling, Ceiling Fan(s), Smooth Ceiling, Wood Floor
- Level: First
- Area: 150
- Dimensions: 10 x 15
Bonus room
- Features: 10’ + Ceiling, Ceiling Fan(s), Isolate, Smooth Ceiling
- Level: Basement
- Area: 143
- Dimensions: 11 x 13
Laundry room
- Features: 9’ Ceiling, Smooth Ceiling, Tile
- Level: First
- Area: 72
- Dimensions: 8 x 9
Heating
- Central 2+
Cooling
- Multi Units
Features
- Basement: Basement
- Number of fireplaces: 1
- Fireplace features: Outside, One
Interior area
- Total interior livable area: 5,464 sqft
Property
Parking
- Parking features: Garage-Attached, Garage Door Opener, Garage Faces Side, Workshop in Garage, Circular Driveway
Features
- Levels: Two
- Stories: 2
- Waterfront features: Pond
Lot
- Size: 7 Acres
Details
- Parcel number: 1209300000002.000
Construction
Type & style
- Home type: SingleFamily
- Architectural style: Craftsman
- Property subtype: Single Family Residence
Condition
- New construction: No
- Year built: 2009
Utilities & green energy
- Sewer: Septic Tank
- Water: Public
Community & neighborhood
Location
- Region: Hartselle
- Subdivision: Metes And Bounds
Price history
| Date | Event | Price |
|---|---|---|
| 7/2/2025 | Sold | $910,000-4.2%$167/sqft |
Source: | ||
| 6/5/2025 | Pending sale | $950,000$174/sqft |
Source: | ||
| 5/15/2025 | Contingent | $950,000$174/sqft |
Source: | ||
| 5/15/2025 | Pending sale | $950,000$174/sqft |
Source: | ||
| 3/28/2025 | Listed for sale | $950,000+64.4%$174/sqft |
Source: | ||
Public tax history
| Year | Property taxes | Tax assessment |
|---|---|---|
| 2024 | $2,165 | $59,320 |
| 2023 | $2,165 | $59,320 |
| 2022 | $2,165 +2.6% | $59,320 +2.5% |
Find assessor info on the county website
Neighborhood: 35640
Nearby schools
GreatSchools rating
- 9/10Danville-Neel Elementary SchoolGrades: PK-4Distance: 7.5 mi
- 3/10Danville Middle SchoolGrades: 5-8Distance: 8.4 mi
- 3/10Danville High SchoolGrades: 9-12Distance: 8.4 mi
Schools provided by the listing agent
- Elementary: Danville-Neel
- Middle: Danville
- High: Danville
Source: ValleyMLS. This data may not be complete. We recommend contacting the local school district to confirm school assignments for this home.

Get pre-qualified for a loan
At Zillow Home Loans, we can pre-qualify you in as little as 5 minutes with no impact to your credit score.An equal housing lender. NMLS #10287.
