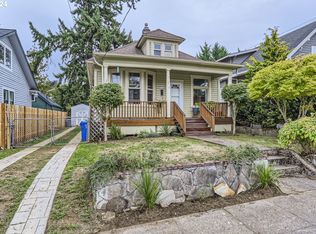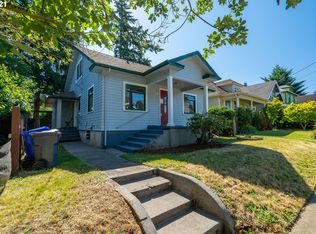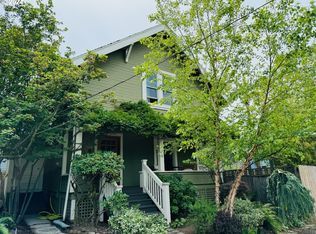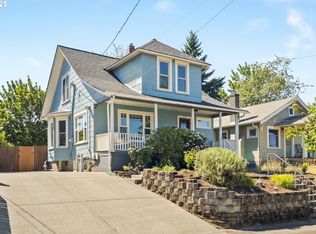Sold
Listed by:
Julie Baldino,
Front Door Realty
Bought with: Redfin
$330,000
5235 NE 25th Avenue, Portland, OR 97211
3beds
1,584sqft
Single Family Residence
Built in 1968
3,998.81 Square Feet Lot
$498,500 Zestimate®
$208/sqft
$3,392 Estimated rent
Home value
$498,500
$439,000 - $553,000
$3,392/mo
Zestimate® history
Loading...
Owner options
Explore your selling options
What's special
Prime Location & Endless Potential Near Alberta Arts! Welcome to 5235 NE 25th Ave, where space and opportunity collide! This sprawling1584 sq. ft. home offers single-level living with three bedrooms, two bathrooms, plus dedicated living and dining rooms—plenty of room to create your dream space. Just two blocks from the vibrant Alberta Arts District, you'll have Portland’s best cafes, galleries, and boutiques practically at your doorstep. Enjoy weekend visits to local coffee shops, First Thursday art walks, and some of the city's best dining. This home is ready for a refresh—so bring your hammer, vision, and a little elbow grease to make it shine. A fantastic opportunity in one of Portland’s most sought-after neighborhoods—don’t miss it!
Zillow last checked: 8 hours ago
Listing updated: July 31, 2025 at 05:02pm
Listed by:
Julie Baldino,
Front Door Realty
Bought with:
Mia McCormick, 140163
Redfin
Source: NWMLS,MLS#: 2339720
Facts & features
Interior
Bedrooms & bathrooms
- Bedrooms: 3
- Bathrooms: 2
- Full bathrooms: 2
- Main level bathrooms: 2
- Main level bedrooms: 3
Bedroom
- Level: Main
Bedroom
- Level: Main
Bedroom
- Level: Main
Bathroom full
- Level: Main
Bathroom full
- Level: Main
Dining room
- Level: Main
Kitchen without eating space
- Level: Main
Living room
- Level: Main
Heating
- Fireplace, Baseboard, Electric
Cooling
- None
Appliances
- Included: Dishwasher(s), Refrigerator(s), Stove(s)/Range(s), Water Heater: Electric, Water Heater Location: Electric
Features
- Dining Room
- Flooring: Vinyl, Carpet
- Basement: None
- Number of fireplaces: 1
- Fireplace features: Wood Burning, Main Level: 1, Fireplace
Interior area
- Total structure area: 1,584
- Total interior livable area: 1,584 sqft
Property
Parking
- Parking features: Driveway
Features
- Levels: One
- Stories: 1
- Patio & porch: Dining Room, Fireplace, Water Heater
Lot
- Size: 3,998 sqft
- Features: Paved, Sidewalk, Deck
- Topography: Level
Details
- Parcel number: R186512
- Zoning description: Jurisdiction: City
- Special conditions: Standard
Construction
Type & style
- Home type: SingleFamily
- Property subtype: Single Family Residence
Materials
- Wood Products
- Foundation: Slab
- Roof: Composition
Condition
- Year built: 1968
- Major remodel year: 1968
Utilities & green energy
- Sewer: Sewer Connected
- Water: Public
Community & neighborhood
Location
- Region: Portland
- Subdivision: Oregon
Other
Other facts
- Listing terms: Cash Out,Conventional,Rehab Loan
- Cumulative days on market: 5 days
Price history
| Date | Event | Price |
|---|---|---|
| 7/31/2025 | Sold | $330,000$208/sqft |
Source: | ||
| 3/7/2025 | Pending sale | $330,000$208/sqft |
Source: | ||
| 2/28/2025 | Listed for sale | $330,000-47.8%$208/sqft |
Source: | ||
| 8/30/2024 | Sold | $632,737$399/sqft |
Source: Public Record | ||
Public tax history
| Year | Property taxes | Tax assessment |
|---|---|---|
| 2025 | $4,189 +3.7% | $155,470 +3% |
| 2024 | $4,039 +4% | $150,950 +3% |
| 2023 | $3,884 +2.2% | $146,560 +3% |
Find assessor info on the county website
Neighborhood: Concordia
Nearby schools
GreatSchools rating
- 9/10Vernon Elementary SchoolGrades: PK-8Distance: 0.2 mi
- 5/10Jefferson High SchoolGrades: 9-12Distance: 1.5 mi
- 4/10Leodis V. McDaniel High SchoolGrades: 9-12Distance: 3.2 mi
Schools provided by the listing agent
- Elementary: Vernon Elementary
- High: Jefferson High
Source: NWMLS. This data may not be complete. We recommend contacting the local school district to confirm school assignments for this home.
Get a cash offer in 3 minutes
Find out how much your home could sell for in as little as 3 minutes with a no-obligation cash offer.
Estimated market value
$498,500
Get a cash offer in 3 minutes
Find out how much your home could sell for in as little as 3 minutes with a no-obligation cash offer.
Estimated market value
$498,500



