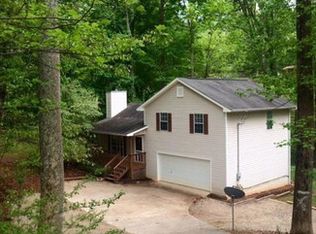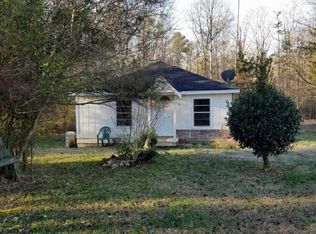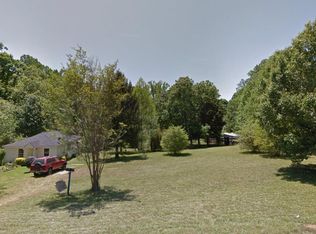Hurry! Spotless, newly updated 4BR/2BA ranch w/ finished terrace level. Bright eat-in kitchen w/ Stainless Steel Appliances & abundance of cabinet space. Large great room w/ cozy fireplace. Elegant Master Suite w/ huge walk-in closet. Two spacious secondary bedroom & full bath complete the main floor. Oversized bedroom and Media room downstairs. Beautiful finishes including seasoned wood floors throughout. New Water Heater, roof, paint & sod. Fenced in backyard. 2 car garage plus 4+ parking spaces. See it Now!
This property is off market, which means it's not currently listed for sale or rent on Zillow. This may be different from what's available on other websites or public sources.


