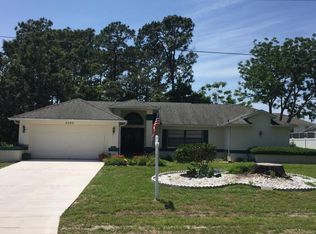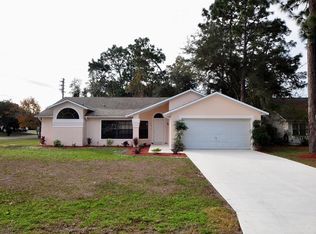Sold for $385,000
$385,000
5235 Elwood Rd, Spring Hill, FL 34608
3beds
1,861sqft
Single Family Residence
Built in 1992
0.26 Acres Lot
$368,100 Zestimate®
$207/sqft
$2,381 Estimated rent
Home value
$368,100
$324,000 - $420,000
$2,381/mo
Zestimate® history
Loading...
Owner options
Explore your selling options
What's special
Lovely in Spring Hill. Discover this 3-bedroom pool home that provides a perfect sanctuary to call your own. The spacious design is tailored for both relaxation and entertaining, making it ideal for families or anyone who enjoys hosting guests. Upon entering, you'll be welcomed by vaulted ceilings that enhance the space and brightness of the living room. The formal dining room is a perfect space for dinner parties, while the recently updated kitchen boasts an eat-in cozy dining nook which overlooks the pool to enjoy your morning coffee. The master suite serves as a private retreat, featuring dual sinks, two spacious walk-in closets, a tub, and separate shower. Two additional bedrooms provide ample storage, with the second bedroom including an extra space with its own private entrance, perfect for a college student or to use as an in-law suite. Situated on a desirable corner lot, the property boasts mature plants and beautiful landscaping. The outdoor living area is truly exceptional, featuring a sparkling pool with a cage and a covered space for grilling or seeking shade, ensuring endless enjoyment for you and your guests. Call now and make an appointment to see this lovely home! Roof 2011, HVAC 2020
Zillow last checked: 8 hours ago
Listing updated: April 18, 2025 at 11:31am
Listed by:
Nicole J Parker 727-597-3060,
Dennis Realty & Investment Corp.
Bought with:
NON MEMBER
NON MEMBER
Source: HCMLS,MLS#: 2251966
Facts & features
Interior
Bedrooms & bathrooms
- Bedrooms: 3
- Bathrooms: 2
- Full bathrooms: 2
Primary bedroom
- Area: 204
- Dimensions: 17x12
Bedroom 2
- Area: 156
- Dimensions: 13x12
Bedroom 3
- Area: 144
- Dimensions: 12x12
Dining room
- Area: 117
- Dimensions: 13x9
Kitchen
- Area: 140
- Dimensions: 14x10
Living room
- Area: 340
- Dimensions: 20x17
Heating
- Electric
Cooling
- Central Air
Appliances
- Included: Electric Range, Microwave, Refrigerator
Features
- Breakfast Nook, Ceiling Fan(s), Eat-in Kitchen, Pantry, Split Bedrooms, Walk-In Closet(s), Split Plan
- Has fireplace: No
Interior area
- Total structure area: 1,861
- Total interior livable area: 1,861 sqft
Property
Parking
- Total spaces: 2
- Parking features: Garage
- Garage spaces: 2
Features
- Levels: One
- Stories: 1
Lot
- Size: 0.26 Acres
- Features: Corner Lot
Details
- Parcel number: R3232317518011750120
- Zoning: PDP
- Zoning description: PUD
- Special conditions: Standard
Construction
Type & style
- Home type: SingleFamily
- Property subtype: Single Family Residence
Materials
- Block, Stucco
Condition
- New construction: No
- Year built: 1992
Utilities & green energy
- Sewer: Septic Tank
- Water: Public
- Utilities for property: Electricity Available, Water Available
Community & neighborhood
Location
- Region: Spring Hill
- Subdivision: Spring Hill Unit 18
Other
Other facts
- Listing terms: Cash,Conventional,FHA,VA Loan
Price history
| Date | Event | Price |
|---|---|---|
| 4/15/2025 | Sold | $385,000$207/sqft |
Source: | ||
| 3/16/2025 | Pending sale | $385,000$207/sqft |
Source: | ||
| 3/5/2025 | Listed for sale | $385,000+115.1%$207/sqft |
Source: | ||
| 11/17/2017 | Sold | $179,000$96/sqft |
Source: | ||
| 10/23/2017 | Pending sale | $179,000$96/sqft |
Source: Spring Hill #2187366 Report a problem | ||
Public tax history
| Year | Property taxes | Tax assessment |
|---|---|---|
| 2024 | $3,083 +3.1% | $201,218 +3% |
| 2023 | $2,991 +3.1% | $195,357 +3% |
| 2022 | $2,901 -0.3% | $189,667 +3% |
Find assessor info on the county website
Neighborhood: 34608
Nearby schools
GreatSchools rating
- 3/10Explorer K-8Grades: PK-8Distance: 1.5 mi
- 2/10Central High SchoolGrades: 9-12Distance: 4.7 mi
Schools provided by the listing agent
- Elementary: Explorer K-8
- Middle: Explorer K-8
- High: Central
Source: HCMLS. This data may not be complete. We recommend contacting the local school district to confirm school assignments for this home.
Get pre-qualified for a loan
At Zillow Home Loans, we can pre-qualify you in as little as 5 minutes with no impact to your credit score.An equal housing lender. NMLS #10287.

