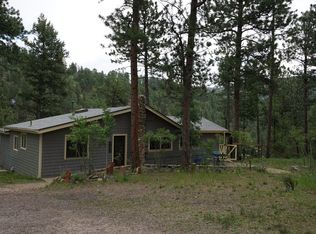Sold for $470,000
$470,000
5235 Cheyenne Road, Indian Hills, CO 80454
2beds
1,224sqft
Single Family Residence
Built in 1948
0.25 Acres Lot
$462,400 Zestimate®
$384/sqft
$2,826 Estimated rent
Home value
$462,400
$435,000 - $495,000
$2,826/mo
Zestimate® history
Loading...
Owner options
Explore your selling options
What's special
Welcome to 5235 Cheyenne Rd—where rustic character meets modern comfort in the heart of scenic Indian Hills. This well-cared-for 2-bedroom, 2-bathroom home offers 1,224 square feet of inviting living space on a peaceful quarter-acre lot surrounded by nature.
Warm hardwood floors, a cozy wood-burning fireplace, and spacious bedrooms create a welcoming atmosphere perfect for year-round mountain living. The functional kitchen provides ample storage and everything needed for easy everyday use. Step outside onto the private deck to enjoy the wooded views and quiet mountain setting—ideal for relaxing or entertaining.
Additional features include public water (no well), high-speed Xfinity internet for remote work, off-street parking, and a washer and dryer for added convenience. Enjoy close access to outdoor recreation with nearby Mt. Falcon and Pence Park just minutes away. Located just off Parmalee Gulch Road and five minutes from Highway 285, the home offers an easy commute to Denver while maintaining a peaceful, rural feel. Experience the best of Colorado living in this charming mountain community—don’t miss your opportunity to make this home your own.
Zillow last checked: 8 hours ago
Listing updated: September 19, 2025 at 12:55pm
Listed by:
Tammy Drozda 720-308-1652 tammy@madisonprops.com,
Madison & Company Properties
Bought with:
Mike Wilkinson, 100072256
Embark Realty Group
Source: REcolorado,MLS#: 3294743
Facts & features
Interior
Bedrooms & bathrooms
- Bedrooms: 2
- Bathrooms: 2
- Full bathrooms: 2
- Main level bathrooms: 2
- Main level bedrooms: 2
Primary bedroom
- Description: Large Room, Natural Light, Large Bay Window, En Suite Bathroom
- Level: Main
Bedroom
- Description: Large Room, Across From Full Bathroom
- Level: Main
Primary bathroom
- Level: Main
Bathroom
- Level: Main
Dining room
- Description: Bathed In Natural Light
- Level: Main
Kitchen
- Description: Well-Equipped With Modern Appliances
- Level: Main
Laundry
- Description: Room For Extra Storage
- Level: Main
Living room
- Description: Hardwood Floors, Large Windows, And A Stunning Fireplace
- Level: Main
Heating
- Forced Air, Natural Gas
Cooling
- None
Appliances
- Included: Dishwasher, Dryer, Gas Water Heater, Oven, Range, Refrigerator, Washer
Features
- Ceiling Fan(s), High Speed Internet, Laminate Counters, No Stairs, Primary Suite
- Flooring: Carpet, Laminate, Wood
- Has basement: No
- Number of fireplaces: 1
- Fireplace features: Living Room, Wood Burning
Interior area
- Total structure area: 1,224
- Total interior livable area: 1,224 sqft
- Finished area above ground: 1,224
Property
Parking
- Total spaces: 4
- Details: Off Street Spaces: 4
Features
- Levels: One
- Stories: 1
- Patio & porch: Front Porch
- Exterior features: Dog Run
- Fencing: Partial
Lot
- Size: 0.25 Acres
- Features: Foothills, Many Trees, Rolling Slope
- Residential vegetation: Wooded
Details
- Parcel number: 046908
- Zoning: MR-3
- Special conditions: Standard
Construction
Type & style
- Home type: SingleFamily
- Property subtype: Single Family Residence
Materials
- Wood Siding
- Roof: Composition
Condition
- Year built: 1948
Utilities & green energy
- Electric: 110V
- Water: Public
- Utilities for property: Cable Available, Electricity Connected, Natural Gas Connected
Community & neighborhood
Security
- Security features: Carbon Monoxide Detector(s), Smoke Detector(s)
Location
- Region: Indian Hills
- Subdivision: Indian Hills 2nd Flg
Other
Other facts
- Listing terms: Cash,Conventional
- Ownership: Individual
- Road surface type: Dirt
Price history
| Date | Event | Price |
|---|---|---|
| 9/19/2025 | Sold | $470,000-6%$384/sqft |
Source: | ||
| 7/27/2025 | Pending sale | $500,000$408/sqft |
Source: | ||
| 6/3/2025 | Price change | $500,000-9.1%$408/sqft |
Source: | ||
| 4/16/2025 | Listed for sale | $550,000+120%$449/sqft |
Source: | ||
| 2/11/2024 | Listing removed | -- |
Source: Zillow Rentals Report a problem | ||
Public tax history
| Year | Property taxes | Tax assessment |
|---|---|---|
| 2024 | $2,919 +19.5% | $26,696 |
| 2023 | $2,442 -0.2% | $26,696 +25.2% |
| 2022 | $2,447 +10.9% | $21,316 -2.8% |
Find assessor info on the county website
Neighborhood: 80454
Nearby schools
GreatSchools rating
- 9/10Parmalee Elementary SchoolGrades: K-5Distance: 1.7 mi
- 6/10West Jefferson Middle SchoolGrades: 6-8Distance: 6 mi
- 10/10Conifer High SchoolGrades: 9-12Distance: 7.5 mi
Schools provided by the listing agent
- Elementary: Parmalee
- Middle: West Jefferson
- High: Conifer
- District: Jefferson County R-1
Source: REcolorado. This data may not be complete. We recommend contacting the local school district to confirm school assignments for this home.
Get pre-qualified for a loan
At Zillow Home Loans, we can pre-qualify you in as little as 5 minutes with no impact to your credit score.An equal housing lender. NMLS #10287.
