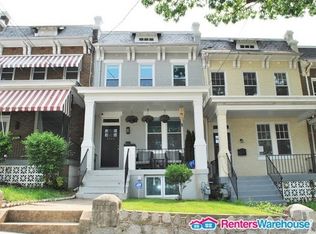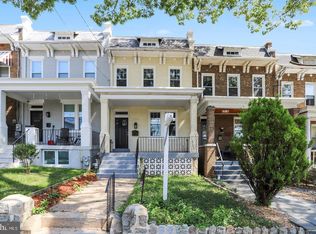Sold for $900,000 on 09/21/23
$900,000
5235 8th St NW, Washington, DC 20011
4beds
1,932sqft
Townhouse
Built in 1925
1,788 Square Feet Lot
$865,100 Zestimate®
$466/sqft
$4,106 Estimated rent
Home value
$865,100
$822,000 - $908,000
$4,106/mo
Zestimate® history
Loading...
Owner options
Explore your selling options
What's special
Welcome to this complete high end redevelopment of a charming end unit row house in the heart of Petworth. Walk up past the large front yard to the welcoming front porch with room for seating. Enter the spacious home into the the bright and open large living area flanked with custom built-ins that seamlessly lead to the gourmet kitchen. This chef's dream features Quartz countertops, custom stove hood, high end stainless steel appliances, huge island with seating, under cabinet lighting and custom backsplash. The sunny adjacent large dining room boasts built-in seating with shelves and overlooks the large fenced backyard. The mudroom, also with custom shelving and a place to hang your coats, leads out to the the yard and the two car garage. A convenient powder room and pantry can also be found on the main level. Heading upstairs to the bedroom level, you will find two nice sized secondary bedrooms, one with more built ins, a nice luxury secondary bath, the primary suite complete with huge closet, high ceilings, en-suite bathroom with double vanities and gorgeous custom tiled shower. A lovely laundry closet with full size washer and dryer can be found on this level as well. Head down to the fully finished lower level that boasts a large recreation/second living room, another luxury full bath, large basement and walkout to the rear yard. The entire home features lovely new floors, high end lighting, and recessed lighting throughout. Located in a prime area of Petworth, the home is minutes from downtown, commuter buses, shopping, dining, and grocery. All of the conveniences of the city in a nice neighborhood setting including a lovely communal garden!
Zillow last checked: 8 hours ago
Listing updated: September 25, 2023 at 06:24am
Listed by:
Evan Johnson 703-447-6137,
Compass,
Listing Team: Wardman Residential At Compass, Co-Listing Team: Wardman Residential At Compass,Co-Listing Agent: Thomas H Bauer 703-966-4986,
Compass
Bought with:
Brock Thompson, SP98373924
Compass
Source: Bright MLS,MLS#: DCDC2103286
Facts & features
Interior
Bedrooms & bathrooms
- Bedrooms: 4
- Bathrooms: 4
- Full bathrooms: 3
- 1/2 bathrooms: 1
- Main level bathrooms: 1
Basement
- Area: 635
Heating
- Forced Air, Natural Gas
Cooling
- Central Air, Electric
Appliances
- Included: Refrigerator, Cooktop, Microwave, Range Hood, Ice Maker, Dishwasher, Disposal, Washer, Dryer, Oven/Range - Gas, Electric Water Heater
- Laundry: Dryer In Unit, Upper Level, Washer In Unit
Features
- Built-in Features, Combination Kitchen/Dining, Combination Kitchen/Living, Dining Area, Open Floorplan, Kitchen - Gourmet, Kitchen Island, Primary Bath(s), Recessed Lighting, Bathroom - Stall Shower, Upgraded Countertops, 9'+ Ceilings, Dry Wall
- Flooring: Wood
- Basement: Improved,Interior Entry,Finished,Rear Entrance
- Has fireplace: No
Interior area
- Total structure area: 1,932
- Total interior livable area: 1,932 sqft
- Finished area above ground: 1,297
- Finished area below ground: 635
Property
Parking
- Total spaces: 2
- Parking features: Garage Door Opener, Garage Faces Rear, Detached
- Garage spaces: 2
Accessibility
- Accessibility features: None
Features
- Levels: Three
- Stories: 3
- Patio & porch: Porch
- Pool features: None
Lot
- Size: 1,788 sqft
- Features: Urban Land Not Rated
Details
- Additional structures: Above Grade, Below Grade
- Parcel number: 3150//0030
- Zoning: D-2
- Special conditions: Standard
Construction
Type & style
- Home type: Townhouse
- Architectural style: Federal
- Property subtype: Townhouse
Materials
- Brick
- Foundation: Slab
Condition
- New construction: No
- Year built: 1925
- Major remodel year: 2023
Utilities & green energy
- Sewer: Public Sewer
- Water: Public
Community & neighborhood
Location
- Region: Washington
- Subdivision: Petworth
Other
Other facts
- Listing agreement: Exclusive Right To Sell
- Ownership: Fee Simple
Price history
| Date | Event | Price |
|---|---|---|
| 9/21/2023 | Sold | $900,000-3.2%$466/sqft |
Source: | ||
| 8/23/2023 | Pending sale | $930,000$481/sqft |
Source: | ||
| 7/13/2023 | Listed for sale | $930,000-6.9%$481/sqft |
Source: | ||
| 6/29/2023 | Listing removed | -- |
Source: Bright MLS #DCDC2100326 | ||
| 6/13/2023 | Listed for rent | $4,950$3/sqft |
Source: Bright MLS #DCDC2100326 | ||
Public tax history
| Year | Property taxes | Tax assessment |
|---|---|---|
| 2025 | $7,475 +32.7% | $879,390 +1% |
| 2024 | $5,633 +2.1% | $870,840 +34.2% |
| 2023 | $5,516 +55.4% | $648,910 +11.4% |
Find assessor info on the county website
Neighborhood: Petworth
Nearby schools
GreatSchools rating
- 6/10Truesdell Education CampusGrades: PK-5Distance: 0 mi
- 6/10MacFarland Middle SchoolGrades: 6-8Distance: 0.7 mi
- 4/10Roosevelt High School @ MacFarlandGrades: 9-12Distance: 0.8 mi
Schools provided by the listing agent
- District: District Of Columbia Public Schools
Source: Bright MLS. This data may not be complete. We recommend contacting the local school district to confirm school assignments for this home.

Get pre-qualified for a loan
At Zillow Home Loans, we can pre-qualify you in as little as 5 minutes with no impact to your credit score.An equal housing lender. NMLS #10287.
Sell for more on Zillow
Get a free Zillow Showcase℠ listing and you could sell for .
$865,100
2% more+ $17,302
With Zillow Showcase(estimated)
$882,402
