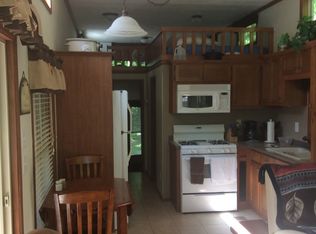Beautiful home on a wonderful spacious lot with sand beach. The home has been recently upgraded and built new. Features are stone fireplace, vaulted bright master main floor suite, oak floors, tile floors , vaulted screen porch, lovely dining with lake views. Spacious upper level bedrooms with bath. There is an additional lake lot available to west already surveyed to buyer of this home for an additional $125,000. Sand lake is a premier walleye lake located in Minnesota's Northwoods !
This property is off market, which means it's not currently listed for sale or rent on Zillow. This may be different from what's available on other websites or public sources.

