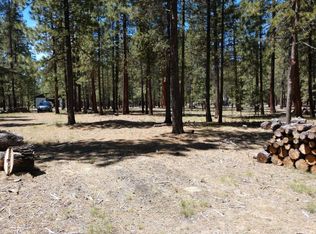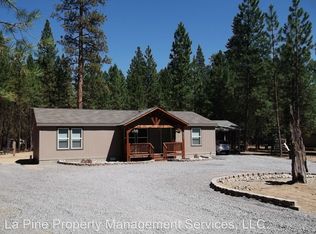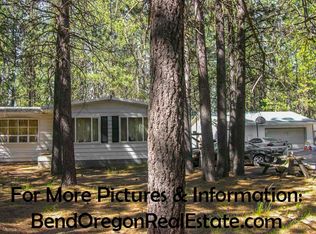Closed
$457,000
52340 Red Currant, La Pine, OR 97739
3beds
3baths
2,428sqft
Manufactured On Land, Manufactured Home
Built in 2006
1.05 Acres Lot
$456,900 Zestimate®
$188/sqft
$2,718 Estimated rent
Home value
$456,900
$420,000 - $493,000
$2,718/mo
Zestimate® history
Loading...
Owner options
Explore your selling options
What's special
Welcome to Ponderosa Pines! Experience true Central Oregon living in this wonderfully thought-out, spacious home and property. With 3 bedrooms, 2.5 bathrooms, large office nook just off the primary, and with an ensuite bathroom with a soaking tub and walk in shower, this 2,428 sq ft residence balances comfort and functionality. The kitchen features a large, tiled island with gas range, stainless steel appliances, extra counter space, and bountiful storage including a walk-in pantry, wine shelves and more. An additional work space is located just off the kitchen. You will appreciate the paved driveway, detached, heated garage with a pull-through design and covered walkway, along with the RV pad with power and water, and a pond for your enjoyment. Included with the property is an additional insulated/heated 2-bay shop and deck area that is wired for generator use if needed.
Zillow last checked: 8 hours ago
Listing updated: July 30, 2025 at 12:21pm
Listed by:
La Pine Realty 541-536-1711
Bought with:
Varsity Real Estate
Source: Oregon Datashare,MLS#: 220195298
Facts & features
Interior
Bedrooms & bathrooms
- Bedrooms: 3
- Bathrooms: 3
Heating
- Electric, Forced Air, Heat Pump, Propane
Cooling
- Central Air, Heat Pump
Appliances
- Included: Cooktop, Dishwasher, Dryer, Microwave, Oven, Range, Refrigerator, Trash Compactor, Washer, Water Heater
Features
- Built-in Features, Ceiling Fan(s), Double Vanity, Fiberglass Stall Shower, Kitchen Island, Linen Closet, Open Floorplan, Pantry, Primary Downstairs, Shower/Tub Combo, Soaking Tub, Tile Counters, Vaulted Ceiling(s), Walk-In Closet(s), Wired for Data
- Flooring: Carpet, Tile
- Windows: Low Emissivity Windows, Double Pane Windows, Vinyl Frames
- Has fireplace: Yes
- Fireplace features: Living Room
- Common walls with other units/homes: No Common Walls
Interior area
- Total structure area: 2,428
- Total interior livable area: 2,428 sqft
Property
Parking
- Total spaces: 4
- Parking features: Asphalt, Detached, Driveway, Garage Door Opener, Heated Garage, RV Access/Parking, RV Garage, Storage, Workshop in Garage
- Garage spaces: 4
- Has uncovered spaces: Yes
Features
- Levels: One
- Stories: 1
- Patio & porch: Deck, Patio
- Exterior features: RV Hookup
- Has view: Yes
- View description: Forest, Neighborhood, Territorial
Lot
- Size: 1.05 Acres
- Features: Level, Native Plants, Water Feature, Wooded
Details
- Additional structures: RV/Boat Storage, Second Garage, Workshop
- Parcel number: 117714
- Zoning description: RR10, WA
- Special conditions: Standard
Construction
Type & style
- Home type: MobileManufactured
- Architectural style: Northwest,Traditional
- Property subtype: Manufactured On Land, Manufactured Home
Materials
- Block, Brick
- Foundation: Block, Concrete Perimeter
- Roof: Composition
Condition
- New construction: No
- Year built: 2006
Utilities & green energy
- Sewer: Septic Tank, Standard Leach Field
- Water: Public, Well, Other
Community & neighborhood
Security
- Security features: Smoke Detector(s)
Community
- Community features: Road Assessment
Location
- Region: La Pine
- Subdivision: Ponderosa Pines
HOA & financial
HOA
- Has HOA: Yes
- HOA fee: $353 annually
- Amenities included: Firewise Certification, Road Assessment, Water
- Second HOA fee: $511 annually
Other
Other facts
- Body type: Triple Wide
- Listing terms: Cash,Conventional,FHA,USDA Loan,VA Loan
- Road surface type: Gravel
Price history
| Date | Event | Price |
|---|---|---|
| 7/30/2025 | Sold | $457,000-1.7%$188/sqft |
Source: | ||
| 6/24/2025 | Pending sale | $465,000$192/sqft |
Source: | ||
| 6/9/2025 | Price change | $465,000-4.1%$192/sqft |
Source: | ||
| 5/21/2025 | Price change | $485,000-2.8%$200/sqft |
Source: | ||
| 4/28/2025 | Price change | $499,000-4%$206/sqft |
Source: | ||
Public tax history
| Year | Property taxes | Tax assessment |
|---|---|---|
| 2024 | $3,819 +2.3% | $235,830 +6.1% |
| 2023 | $3,734 +9.2% | $222,310 |
| 2022 | $3,419 +2.5% | $222,310 +6.1% |
Find assessor info on the county website
Neighborhood: 97739
Nearby schools
GreatSchools rating
- 4/10Lapine Elementary SchoolGrades: K-5Distance: 4.2 mi
- 2/10Lapine Middle SchoolGrades: 6-8Distance: 4.1 mi
- 2/10Lapine Senior High SchoolGrades: 9-12Distance: 4.1 mi
Sell for more on Zillow
Get a free Zillow Showcase℠ listing and you could sell for .
$456,900
2% more+ $9,138
With Zillow Showcase(estimated)
$466,038

