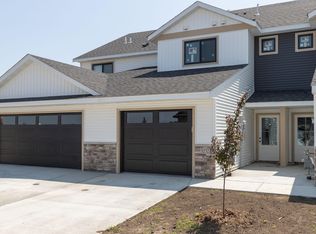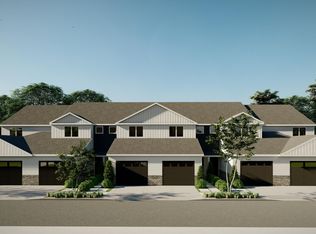Closed
$442,300
5234 Solstice Pl NW, Rochester, MN 55901
2beds
1,607sqft
Townhouse Detached
Built in 2025
5,227.2 Square Feet Lot
$443,900 Zestimate®
$275/sqft
$1,849 Estimated rent
Home value
$443,900
$413,000 - $475,000
$1,849/mo
Zestimate® history
Loading...
Owner options
Explore your selling options
What's special
Slab on grade 2 bedroom 2 bath home in Harvestview 3rd with nice open floor plan, cozy gas fireplace, beautiful finishes and more. This is a pre-sold home. Call for details!
Zillow last checked: 8 hours ago
Listing updated: November 17, 2025 at 07:17am
Listed by:
Dean Mack 507-288-7665,
Edina Realty, Inc.
Bought with:
Dean Mack
Edina Realty, Inc.
Source: NorthstarMLS as distributed by MLS GRID,MLS#: 6743838
Facts & features
Interior
Bedrooms & bathrooms
- Bedrooms: 2
- Bathrooms: 2
- Full bathrooms: 1
- 3/4 bathrooms: 1
Bedroom 1
- Level: Main
- Area: 182 Square Feet
- Dimensions: 13x14
Bedroom 2
- Level: Main
- Area: 156 Square Feet
- Dimensions: 12x13
Dining room
- Level: Main
- Area: 135 Square Feet
- Dimensions: 15x9
Kitchen
- Level: Main
- Area: 143 Square Feet
- Dimensions: 11x13
Laundry
- Level: Main
- Area: 42 Square Feet
- Dimensions: 7x6
Living room
- Level: Main
- Area: 195 Square Feet
- Dimensions: 15x13
Office
- Level: Main
- Area: 192 Square Feet
- Dimensions: 12x16
Other
- Level: Main
- Area: 25 Square Feet
- Dimensions: 5x5
Heating
- Forced Air, Fireplace(s)
Cooling
- Central Air
Appliances
- Included: Dishwasher, Microwave, Range, Refrigerator, Stainless Steel Appliance(s)
Features
- Basement: None
- Number of fireplaces: 1
- Fireplace features: Gas
Interior area
- Total structure area: 1,607
- Total interior livable area: 1,607 sqft
- Finished area above ground: 1,607
- Finished area below ground: 0
Property
Parking
- Total spaces: 3
- Parking features: Attached, Concrete
- Attached garage spaces: 3
Accessibility
- Accessibility features: None
Features
- Levels: One
- Stories: 1
- Patio & porch: Patio, Screened
Lot
- Size: 5,227 sqft
- Dimensions: 52 x 100
- Features: Irregular Lot
Details
- Foundation area: 1607
- Parcel number: 740744078380
- Zoning description: Residential-Single Family
Construction
Type & style
- Home type: Townhouse
- Property subtype: Townhouse Detached
Materials
- Vinyl Siding
Condition
- Age of Property: 0
- New construction: Yes
- Year built: 2025
Details
- Builder name: BIGELOW HOMES LLC
Utilities & green energy
- Gas: Natural Gas
- Sewer: City Sewer/Connected
- Water: City Water/Connected
Community & neighborhood
Location
- Region: Rochester
- Subdivision: Harvestview 3rd
HOA & financial
HOA
- Has HOA: Yes
- HOA fee: $100 monthly
- Services included: Lawn Care, Other, Trash, Snow Removal
- Association name: Bigelow Homes, LLC
- Association phone: 507-529-1161
Price history
| Date | Event | Price |
|---|---|---|
| 11/14/2025 | Sold | $442,300+550.4%$275/sqft |
Source: | ||
| 7/11/2025 | Sold | $68,000-84.6%$42/sqft |
Source: Public Record Report a problem | ||
| 6/23/2025 | Pending sale | $442,300$275/sqft |
Source: | ||
| 6/23/2025 | Listed for sale | $442,300$275/sqft |
Source: | ||
Public tax history
| Year | Property taxes | Tax assessment |
|---|---|---|
| 2024 | $764 | $60,000 +20% |
| 2023 | -- | $50,000 |
| 2022 | -- | $50,000 +1566.7% |
Find assessor info on the county website
Neighborhood: 55901
Nearby schools
GreatSchools rating
- 8/10George W. Gibbs Elementary SchoolGrades: PK-5Distance: 0.3 mi
- 3/10Dakota Middle SchoolGrades: 6-8Distance: 1 mi
- 5/10John Marshall Senior High SchoolGrades: 8-12Distance: 4.3 mi
Schools provided by the listing agent
- Elementary: George Gibbs
- Middle: Dakota
- High: John Marshall
Source: NorthstarMLS as distributed by MLS GRID. This data may not be complete. We recommend contacting the local school district to confirm school assignments for this home.
Get a cash offer in 3 minutes
Find out how much your home could sell for in as little as 3 minutes with a no-obligation cash offer.
Estimated market value
$443,900
Get a cash offer in 3 minutes
Find out how much your home could sell for in as little as 3 minutes with a no-obligation cash offer.
Estimated market value
$443,900

