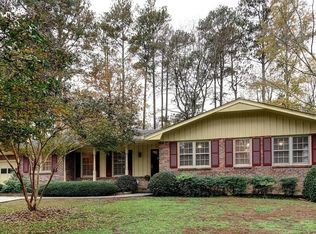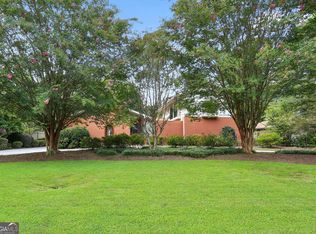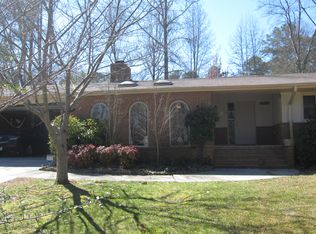Fab Dunwoody home freshly painted inside & out! Come see the wonderful living space offered.Main lvl bdrm (ideal for Off/Study),full bth,Snrm & lge Scrn Porch o/lking priv, flat yrd.Spacious Kitch w/ lge Isl, sep Wet Bar/sink/ice maker, & blt-in Pntry/Shlves for heavy appls. Fireside Fam Rm, Din/Liv Rm(can be office).Lge Main Flr footprint.Primary Bdrm is up w/ reno Bath, 3 lge addl Bdrms & o/sized Lndry Rm.Great Garage storage & Shed.Walk to Brook Run,Lake,Kingsley Elem,GA State,MJCCA,Cong Ariel,All Saints,shops&rstrnts.Mins to 285/85/400, Mall,Dnwdy Vill,hosps.No HOA. Opt S/T & Lake m/ships avail.
This property is off market, which means it's not currently listed for sale or rent on Zillow. This may be different from what's available on other websites or public sources.


