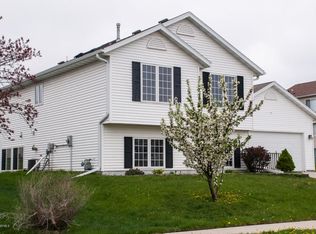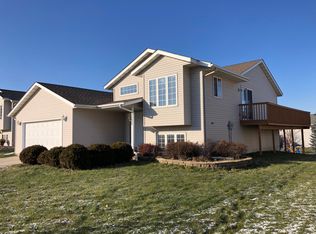Closed
$335,000
5234 Lexington Pl NW, Rochester, MN 55901
3beds
1,994sqft
Single Family Residence
Built in 2000
7,405.2 Square Feet Lot
$349,300 Zestimate®
$168/sqft
$1,912 Estimated rent
Home value
$349,300
$318,000 - $381,000
$1,912/mo
Zestimate® history
Loading...
Owner options
Explore your selling options
What's special
This charming 3-bedroom, 2-bathroom home in Northwest Rochester offers modern updates and convenient living. Featuring vaulted ceilings in the spacious living room, an updated kitchen with pantry and stainless steel appliances, plus lower level gas fireplace, this home blends comfort with contemporary style! Both bedrooms on the main floor are generously sized with walk-in closets so you're never short on storage. Enjoy a fully fenced backyard with a large deck, storage space and mature trees, perfect for outdoor relaxation. The roof includes solar panels for energy efficiency, plus an additional car space in the driveway. Ideally located near schools, restaurants, and parks, this home is a must-see!
Zillow last checked: 8 hours ago
Listing updated: May 06, 2025 at 04:24am
Listed by:
Alexis Groteboer 507-254-9557,
Re/Max Results
Bought with:
Karlene Tutewohl
Re/Max Results
Source: NorthstarMLS as distributed by MLS GRID,MLS#: 6635697
Facts & features
Interior
Bedrooms & bathrooms
- Bedrooms: 3
- Bathrooms: 2
- Full bathrooms: 1
- 3/4 bathrooms: 1
Bedroom 1
- Level: Main
Bedroom 2
- Level: Main
Bedroom 3
- Level: Lower
Bathroom
- Level: Upper
- Area: 66 Square Feet
- Dimensions: 11x6
Dining room
- Level: Upper
- Area: 144 Square Feet
- Dimensions: 12x12
Family room
- Level: Lower
Kitchen
- Level: Main
Kitchen
- Level: Upper
- Area: 130 Square Feet
- Dimensions: 13x10
Laundry
- Level: Lower
Living room
- Level: Main
Living room
- Level: Upper
- Area: 270 Square Feet
- Dimensions: 15x18
Heating
- Forced Air
Cooling
- Central Air
Appliances
- Included: Dishwasher, Disposal, Dryer, Microwave, Range, Refrigerator, Stainless Steel Appliance(s), Washer
Features
- Basement: Block
- Number of fireplaces: 1
- Fireplace features: Family Room, Gas
Interior area
- Total structure area: 1,994
- Total interior livable area: 1,994 sqft
- Finished area above ground: 1,142
- Finished area below ground: 767
Property
Parking
- Total spaces: 2
- Parking features: Attached, Concrete, Garage Door Opener, Tuckunder Garage
- Attached garage spaces: 2
- Has uncovered spaces: Yes
Accessibility
- Accessibility features: None
Features
- Levels: Multi/Split
- Patio & porch: Deck
- Fencing: Chain Link,Full
Lot
- Size: 7,405 sqft
- Dimensions: 115 x 65
- Features: Many Trees
Details
- Additional structures: Storage Shed
- Foundation area: 852
- Parcel number: 741812058408
- Zoning description: Residential-Single Family
Construction
Type & style
- Home type: SingleFamily
- Property subtype: Single Family Residence
Materials
- Vinyl Siding
- Roof: Asphalt
Condition
- Age of Property: 25
- New construction: No
- Year built: 2000
Utilities & green energy
- Gas: Natural Gas
- Sewer: City Sewer/Connected
- Water: City Water/Connected
Community & neighborhood
Location
- Region: Rochester
- Subdivision: Wedgewood Hills 2nd
HOA & financial
HOA
- Has HOA: No
Price history
| Date | Event | Price |
|---|---|---|
| 2/11/2025 | Sold | $335,000$168/sqft |
Source: | ||
| 1/13/2025 | Pending sale | $335,000$168/sqft |
Source: | ||
| 12/2/2024 | Listed for sale | $335,000+38.4%$168/sqft |
Source: | ||
| 5/29/2019 | Sold | $242,000+0.9%$121/sqft |
Source: | ||
| 5/1/2019 | Pending sale | $239,900$120/sqft |
Source: Plaza Realty of Rochester,Inc. #5198980 Report a problem | ||
Public tax history
| Year | Property taxes | Tax assessment |
|---|---|---|
| 2025 | $4,410 +37% | $324,600 +4% |
| 2024 | $3,218 | $312,200 +23.1% |
| 2023 | -- | $253,700 -1.9% |
Find assessor info on the county website
Neighborhood: 55901
Nearby schools
GreatSchools rating
- 8/10George W. Gibbs Elementary SchoolGrades: PK-5Distance: 0.3 mi
- 3/10Dakota Middle SchoolGrades: 6-8Distance: 1.2 mi
- 5/10John Marshall Senior High SchoolGrades: 8-12Distance: 4.3 mi
Schools provided by the listing agent
- Elementary: George Gibbs
- Middle: John Adams
- High: John Marshall
Source: NorthstarMLS as distributed by MLS GRID. This data may not be complete. We recommend contacting the local school district to confirm school assignments for this home.
Get a cash offer in 3 minutes
Find out how much your home could sell for in as little as 3 minutes with a no-obligation cash offer.
Estimated market value$349,300
Get a cash offer in 3 minutes
Find out how much your home could sell for in as little as 3 minutes with a no-obligation cash offer.
Estimated market value
$349,300

