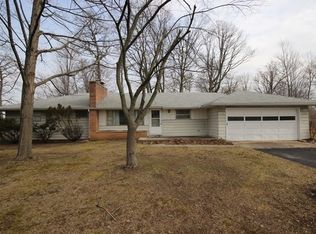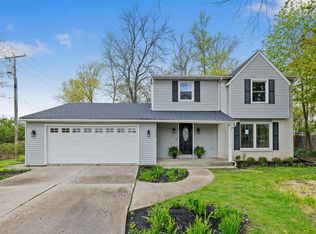Closed
$214,900
5234 Lahmeyer Rd, Fort Wayne, IN 46835
4beds
1,556sqft
Single Family Residence
Built in 1966
0.46 Acres Lot
$268,600 Zestimate®
$--/sqft
$1,958 Estimated rent
Home value
$268,600
$255,000 - $285,000
$1,958/mo
Zestimate® history
Loading...
Owner options
Explore your selling options
What's special
Contigent-AcceptingBackUpOffers. Welcome Home to this newly updated house! All original hardwood floors have been beautifully restored, with brand new tile floors through the main level, and fresh paint throughout the house. Kitchen and baths have all been redone, and are gorgeous. Kitchen has all newer appliances and brand new wall AC. Master bedroom includes a fully renovated en-suite and new AC wall unit. The large yard is perfect for a gardener’s dream or an entertainer's delight. This home is nestled between mature trees, providing nice shade throughout the day. Ample space and storage with 4 bedrooms, 2.5 baths, an unfinished basement, and a 3 seasons room off the 2 car garage. Claim this home before it's gone!
Zillow last checked: 8 hours ago
Listing updated: November 03, 2023 at 06:10am
Listed by:
Angela Harouff Off:260-489-7095,
North Eastern Group Realty
Bought with:
Tsasha Hernandez, RB22001602
Century 21 Bradley-Kendallville
Source: IRMLS,MLS#: 202330818
Facts & features
Interior
Bedrooms & bathrooms
- Bedrooms: 4
- Bathrooms: 3
- Full bathrooms: 2
- 1/2 bathrooms: 1
- Main level bedrooms: 1
Bedroom 1
- Level: Upper
Bedroom 2
- Level: Upper
Dining room
- Area: 0
- Dimensions: 0 x 0
Family room
- Level: Main
- Area: 210
- Dimensions: 15 x 14
Kitchen
- Level: Main
- Area: 165
- Dimensions: 15 x 11
Living room
- Level: Main
- Area: 216
- Dimensions: 18 x 12
Office
- Area: 0
- Dimensions: 0 x 0
Heating
- Hot Water
Cooling
- Wall Unit(s)
Appliances
- Included: Range/Oven Hk Up Gas/Elec, Dishwasher, Refrigerator, Washer, Dryer-Gas, Exhaust Fan, Electric Range, Gas Water Heater
- Laundry: Dryer Hook Up Gas/Elec
Features
- 1st Bdrm En Suite, Entrance Foyer, Stand Up Shower, Tub/Shower Combination
- Flooring: Hardwood, Tile, Vinyl
- Basement: Full,Concrete
- Has fireplace: No
- Fireplace features: None
Interior area
- Total structure area: 2,468
- Total interior livable area: 1,556 sqft
- Finished area above ground: 1,556
- Finished area below ground: 0
Property
Parking
- Total spaces: 2
- Parking features: Attached, Garage Door Opener, Asphalt
- Attached garage spaces: 2
- Has uncovered spaces: Yes
Features
- Levels: Two
- Stories: 2
- Patio & porch: Porch Covered
Lot
- Size: 0.46 Acres
- Dimensions: 100X200
- Features: Level, Few Trees, City/Town/Suburb
Details
- Parcel number: 020822279003.000072
- Other equipment: Sump Pump
Construction
Type & style
- Home type: SingleFamily
- Property subtype: Single Family Residence
Materials
- Aluminum Siding
- Roof: Asphalt
Condition
- New construction: No
- Year built: 1966
Utilities & green energy
- Gas: NIPSCO
- Sewer: City
- Water: City, Fort Wayne City Utilities
Community & neighborhood
Security
- Security features: Smoke Detector(s)
Location
- Region: Fort Wayne
- Subdivision: Sunset
Other
Other facts
- Listing terms: Cash,Conventional
Price history
| Date | Event | Price |
|---|---|---|
| 10/30/2023 | Sold | $214,900-2.3% |
Source: | ||
| 10/17/2023 | Pending sale | $219,900 |
Source: | ||
| 10/3/2023 | Price change | $219,900-2.2% |
Source: | ||
| 9/6/2023 | Price change | $224,900-6.3% |
Source: | ||
| 8/25/2023 | Listed for sale | $239,900+59.9% |
Source: | ||
Public tax history
| Year | Property taxes | Tax assessment |
|---|---|---|
| 2024 | $2,329 +6.5% | $212,400 +2.4% |
| 2023 | $2,186 -46.7% | $207,400 +6.3% |
| 2022 | $4,105 +123.9% | $195,200 +6.5% |
Find assessor info on the county website
Neighborhood: Sunset
Nearby schools
GreatSchools rating
- 4/10Arlington Elementary SchoolGrades: K-5Distance: 0.6 mi
- 5/10Jefferson Middle SchoolGrades: 6-8Distance: 1.2 mi
- 3/10Northrop High SchoolGrades: 9-12Distance: 4.9 mi
Schools provided by the listing agent
- Elementary: Arlington
- Middle: Jefferson
- High: Northrop
- District: Fort Wayne Community
Source: IRMLS. This data may not be complete. We recommend contacting the local school district to confirm school assignments for this home.
Get pre-qualified for a loan
At Zillow Home Loans, we can pre-qualify you in as little as 5 minutes with no impact to your credit score.An equal housing lender. NMLS #10287.
Sell with ease on Zillow
Get a Zillow Showcase℠ listing at no additional cost and you could sell for —faster.
$268,600
2% more+$5,372
With Zillow Showcase(estimated)$273,972

